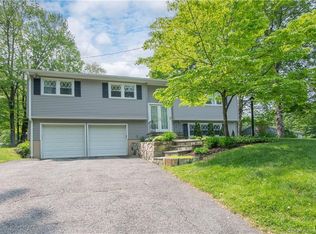Look no further! This wonderfully maintained move-in-ready home is situated on a quiet cul-de-sac. Professionally painted exterior, deck and main level. This light and bright home has refinished hardwood floors in bedrooms and on stairs. Kitchen with stainless steel appliances has just been updated with new countertops and flooring and boasts a large eat-at peninsula which opens up to the dining room. Living room with gas fireplace completes the open floor plan for the main level living space. House also has tilt-in replacement windows for easy cleaning. Three bedrooms with two full baths on main floor means no waiting around to get ready! Lower level has large family room and office which could be used as fourth bedroom if needed. Good sized laundry room with lots of additional storage cabinets. Sliders in dining room lead to level backyard and nice sized deck making it perfect for outdoor entertaining. Two car garage and newly paved driveway complete the package. This one won't last!
This property is off market, which means it's not currently listed for sale or rent on Zillow. This may be different from what's available on other websites or public sources.
