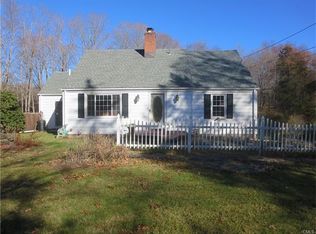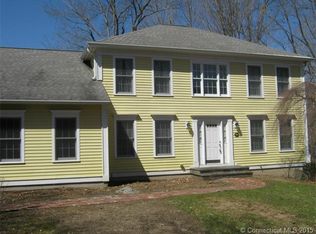Sold for $585,000
$585,000
22 Roxbury Road, Southbury, CT 06488
4beds
2,546sqft
Single Family Residence
Built in 1998
1.71 Acres Lot
$666,300 Zestimate®
$230/sqft
$3,837 Estimated rent
Home value
$666,300
$633,000 - $700,000
$3,837/mo
Zestimate® history
Loading...
Owner options
Explore your selling options
What's special
Fantastic 4 bedroom colonial, beautifully sited on a level 1.7 acre lot, in a wonderfully convenient location. A beautiful, new, bluestone front walkway will lead you into the tiled foyer. To the left is the sunny formal living room and to the right is the dining room. Towards the rear is the office which could also be a comfortable den or guest room. Down a short hall, past the laundry room and half bath is the large eat-in kitchen. All these rooms are freshly painted and include refinished hardwood floors. The kitchen offers lots of storage, upgraded appliances, new subway tile backsplash and plenty of beautiful granite counter space. There is also a large pantry closet here. The kitchen is open to the great room which features a floor to ceiling fireplace, cathedral ceiling and French doors to the deck. Upstairs are 4 bedrooms including the primary bedroom suite and its remodeled full bath, tray ceiling as well his & hers walk-in closets. The 3 additional bedrooms are all comfortably sized and share the remodeled hall bathroom. The basement includes a finished work out room with mirrored wall and plenty of storage. The expansive backyard can be enjoyed from the large deck or the stone patio with built-in firepit. It also includes a handy storage shed. Oil hot air heat, central air, public water, new hot water heater and too much more to list! Professional Pictures and Matterport Virtual Tour will post tomorrow.
Zillow last checked: 8 hours ago
Listing updated: July 09, 2024 at 08:17pm
Listed by:
Justin Bette 203-217-5768,
Century 21 Bette Real Estate 203-264-2500
Bought with:
Mary Guertin, RES.0766256
William Pitt Sotheby's Int'l
Source: Smart MLS,MLS#: 170558729
Facts & features
Interior
Bedrooms & bathrooms
- Bedrooms: 4
- Bathrooms: 3
- Full bathrooms: 2
- 1/2 bathrooms: 1
Primary bedroom
- Features: Full Bath, Remodeled, Walk-In Closet(s)
- Level: Upper
Bedroom
- Level: Main
Bedroom
- Level: Main
Bedroom
- Level: Main
Dining room
- Features: Hardwood Floor
- Level: Main
Great room
- Features: Cathedral Ceiling(s), Fireplace, French Doors
- Level: Main
Kitchen
- Features: Granite Counters
- Level: Main
Living room
- Features: Hardwood Floor
- Level: Main
Office
- Features: Hardwood Floor
- Level: Main
Heating
- Forced Air, Oil
Cooling
- Central Air
Appliances
- Included: Oven/Range, Refrigerator, Dishwasher, Washer, Dryer, Water Heater, Electric Water Heater
- Laundry: Main Level
Features
- Entrance Foyer
- Windows: Thermopane Windows
- Basement: Full,Unfinished,Garage Access
- Number of fireplaces: 1
Interior area
- Total structure area: 2,546
- Total interior livable area: 2,546 sqft
- Finished area above ground: 2,546
Property
Parking
- Total spaces: 2
- Parking features: Attached, Paved, Off Street
- Attached garage spaces: 2
Accessibility
- Accessibility features: 32" Minimum Door Widths, Accessible Hallway(s), Hard/Low Nap Floors
Features
- Patio & porch: Deck
Lot
- Size: 1.71 Acres
- Features: Level, Few Trees
Details
- Additional structures: Shed(s)
- Parcel number: 1329338
- Zoning: R-60
Construction
Type & style
- Home type: SingleFamily
- Architectural style: Colonial
- Property subtype: Single Family Residence
Materials
- Vinyl Siding
- Foundation: Concrete Perimeter
- Roof: Asphalt
Condition
- New construction: No
- Year built: 1998
Utilities & green energy
- Sewer: Septic Tank
- Water: Public
- Utilities for property: Cable Available
Green energy
- Energy efficient items: Windows
Community & neighborhood
Community
- Community features: Basketball Court, Golf, Health Club, Lake, Library, Park, Playground, Shopping/Mall
Location
- Region: Southbury
Price history
| Date | Event | Price |
|---|---|---|
| 6/2/2023 | Sold | $585,000+4.5%$230/sqft |
Source: | ||
| 5/3/2023 | Contingent | $559,900$220/sqft |
Source: | ||
| 3/30/2023 | Listed for sale | $559,900+96.5%$220/sqft |
Source: | ||
| 7/30/1998 | Sold | $284,900$112/sqft |
Source: | ||
Public tax history
| Year | Property taxes | Tax assessment |
|---|---|---|
| 2025 | $8,071 +2.5% | $333,520 |
| 2024 | $7,871 +4.9% | $333,520 |
| 2023 | $7,504 +9.1% | $333,520 +38.9% |
Find assessor info on the county website
Neighborhood: 06488
Nearby schools
GreatSchools rating
- 8/10Gainfield Elementary SchoolGrades: PK-5Distance: 1.4 mi
- 7/10Rochambeau Middle SchoolGrades: 6-8Distance: 2.2 mi
- 8/10Pomperaug Regional High SchoolGrades: 9-12Distance: 2.8 mi
Schools provided by the listing agent
- Elementary: Gainfield
- Middle: Rochambeau
- High: Pomperaug
Source: Smart MLS. This data may not be complete. We recommend contacting the local school district to confirm school assignments for this home.

Get pre-qualified for a loan
At Zillow Home Loans, we can pre-qualify you in as little as 5 minutes with no impact to your credit score.An equal housing lender. NMLS #10287.

