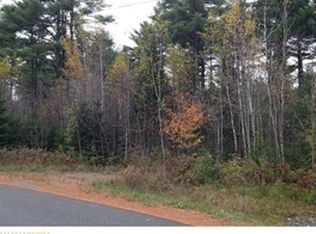This is a unique property perched on the Penobscot with views up and down the river. It needs some TLC but it's a great opportunity to personalize and modernize. One of a kind interior with a large rock fire place shared by the living room and first floor bedroom. You will enjoy the wide pine floors, vaulted ceiling, claw foot tubs and an oversized laundry room with an old slate sink. Enjoy the wood fired cook stove in the kitchen - it comes in handy year round on cold or damp days. Large office with exterior door. One bedroom has glass windows on two sides that look out over the land and down the river. The large living space has sliding glass doors overlooking the in-ground pool and offers a view down the river. Add to this a 40 foot glassed in porch and you have room for a very large family gathering. The second floor bedrooms are separated by a unique cat walk that looks down on the first floor living space. In the basement is a large finished area with a wood stove making for a great game room. Outside there is a large garden spot which includes asparagus, raspberries, strawberries and blueberries. There is also an established composting area. The breeze from the river keeps the house comfortable in the summer and full of fresh air. This all sits on 4 acres that is within walking distance of local schools, ball fields, tennis courts and a major grocery store. The land can be subdivided for 2 additional river front lots - see the enclosed map that shows a possible division. Don't be surprised to see bald eagles as well!
This property is off market, which means it's not currently listed for sale or rent on Zillow. This may be different from what's available on other websites or public sources.

