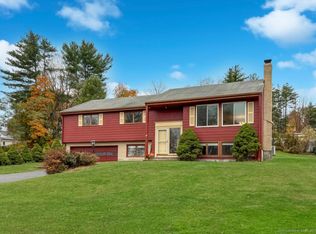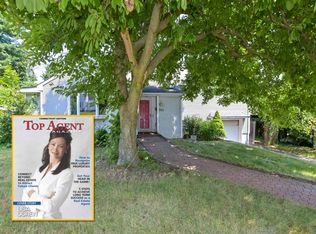Sold for $390,000
$390,000
22 Round Hill Road, New Britain, CT 06052
3beds
2,856sqft
Single Family Residence
Built in 1970
0.39 Acres Lot
$419,700 Zestimate®
$137/sqft
$2,980 Estimated rent
Home value
$419,700
$378,000 - $466,000
$2,980/mo
Zestimate® history
Loading...
Owner options
Explore your selling options
What's special
Both a mid century & traditional flare characterizes this expansive West End Ranch featuring large, open interior spaces, ideal for formal entertaining and easy living in it's 3BRs, 2.5 baths & 2 car attached garage. The slate foyer leads into the bright and airy large living/dining room with a see-through gas fireplace shared with the kitchen's sitting area. The L-shaped living/dining rooms flow freely and outside to the first patio through a sliding glass door. The kitchen is large and functional with an eating area and a sitting area featuring the other side of the gas fireplace. A large family room adjoins the kitchen and leads to a second outside patio. 3 spacious bedrooms including the primary en-suite are privately tucked away. Large windows bounce in the natural light throughout making for a happy home. The lower level with a raised ranch character has much potential with two+ very large rooms featuring a second fireplace and endless use possibilities. This Knaus built quality custom home boasts central air conditioning, natural gas heat, hardwood floors, first floor laundry, and .39 acres, allowing for ample outdoor space. A close walk to New Britain's famous Olmsted designed Walnut Hill Park and famous American Art Museum. This West End location is a haven for walkers, bikers and runners and so close to major highways and shopping. This home has been loved and well maintained by the same owner for 54 years!
Zillow last checked: 8 hours ago
Listing updated: September 24, 2024 at 09:53am
Listed by:
Nina F. Jankowski 860-604-1746,
Real Estate Exchange 860-826-1001
Bought with:
Jennifer Weinland, RES.0805930
Weichert,REALTORS-Four Corners
Source: Smart MLS,MLS#: 24029964
Facts & features
Interior
Bedrooms & bathrooms
- Bedrooms: 3
- Bathrooms: 3
- Full bathrooms: 2
- 1/2 bathrooms: 1
Primary bedroom
- Features: Full Bath, Hardwood Floor
- Level: Main
- Area: 217.5 Square Feet
- Dimensions: 14.5 x 15
Bedroom
- Features: Hardwood Floor
- Level: Main
- Area: 165 Square Feet
- Dimensions: 11 x 15
Bedroom
- Features: Hardwood Floor
- Level: Main
- Area: 144 Square Feet
- Dimensions: 12 x 12
Dining room
- Features: Wall/Wall Carpet
- Level: Main
- Area: 207 Square Feet
- Dimensions: 11.5 x 18
Family room
- Features: Hardwood Floor
- Level: Main
- Area: 241.5 Square Feet
- Dimensions: 11.5 x 21
Kitchen
- Features: Built-in Features, Dining Area, Gas Log Fireplace, Hardwood Floor
- Level: Main
- Area: 210 Square Feet
- Dimensions: 12 x 17.5
Living room
- Features: Fireplace, Wall/Wall Carpet, Hardwood Floor
- Level: Main
- Area: 273 Square Feet
- Dimensions: 13 x 21
Other
- Level: Lower
- Area: 170 Square Feet
- Dimensions: 8.5 x 20
Rec play room
- Level: Lower
- Area: 276 Square Feet
- Dimensions: 12 x 23
Heating
- Baseboard, Forced Air, Other, Electric, Natural Gas
Cooling
- Central Air
Appliances
- Included: Oven/Range, Microwave, Range Hood, Refrigerator, Washer, Dryer, Electric Water Heater, Water Heater
- Laundry: Main Level
Features
- Open Floorplan, Entrance Foyer
- Doors: Storm Door(s)
- Windows: Thermopane Windows
- Basement: Full,Partially Finished
- Attic: Storage,Pull Down Stairs
- Number of fireplaces: 2
Interior area
- Total structure area: 2,856
- Total interior livable area: 2,856 sqft
- Finished area above ground: 2,856
Property
Parking
- Total spaces: 2
- Parking features: Attached, Garage Door Opener
- Attached garage spaces: 2
Features
- Patio & porch: Patio
Lot
- Size: 0.39 Acres
- Features: Few Trees, Rolling Slope
Details
- Parcel number: 649751
- Zoning: S1
Construction
Type & style
- Home type: SingleFamily
- Architectural style: Ranch
- Property subtype: Single Family Residence
Materials
- Aluminum Siding
- Foundation: Concrete Perimeter
- Roof: Asphalt
Condition
- New construction: No
- Year built: 1970
Utilities & green energy
- Sewer: Public Sewer
- Water: Public
Green energy
- Energy efficient items: Doors, Windows
Community & neighborhood
Community
- Community features: Public Rec Facilities, Near Public Transport
Location
- Region: New Britain
Price history
| Date | Event | Price |
|---|---|---|
| 9/20/2024 | Sold | $390,000-1.3%$137/sqft |
Source: | ||
| 7/29/2024 | Listed for sale | $395,000$138/sqft |
Source: | ||
Public tax history
| Year | Property taxes | Tax assessment |
|---|---|---|
| 2025 | $8,557 -1% | $218,400 |
| 2024 | $8,646 +3.4% | $218,400 |
| 2023 | $8,360 +7% | $218,400 +38.4% |
Find assessor info on the county website
Neighborhood: 06052
Nearby schools
GreatSchools rating
- 4/10Lincoln SchoolGrades: K-5Distance: 0.2 mi
- 2/10Slade Middle SchoolGrades: 6-8Distance: 0.2 mi
- 1/10New Britain High SchoolGrades: 9-12Distance: 1.7 mi
Schools provided by the listing agent
- Elementary: Lincoln
- Middle: Louis Slade
- High: New Britain
Source: Smart MLS. This data may not be complete. We recommend contacting the local school district to confirm school assignments for this home.

Get pre-qualified for a loan
At Zillow Home Loans, we can pre-qualify you in as little as 5 minutes with no impact to your credit score.An equal housing lender. NMLS #10287.

