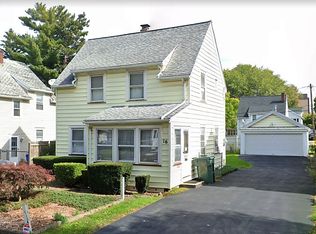Closed
$184,000
22 Ross St, Rochester, NY 14615
3beds
1,220sqft
Single Family Residence
Built in 1929
5,227.2 Square Feet Lot
$198,100 Zestimate®
$151/sqft
$1,927 Estimated rent
Home value
$198,100
$188,000 - $210,000
$1,927/mo
Zestimate® history
Loading...
Owner options
Explore your selling options
What's special
Welcome to 22 Ross St, a charming home offering 1220 sqft of comfortable living space. This cozy abode features 3 bedrooms and 1 1/2 baths, perfect for a small family or individuals seeking a peaceful retreat. The highlight of this home is the heated Florida Room, ideal for relaxation and enjoying the outdoors all year round. Step outside to the fenced backyard, providing privacy and a safe space for outdoor activities.Inside, you'll find a newly renovated kitchen with modern appliances that are included with the home. The property boasts a new roof, new windows, and new life-proof waterproof vinyl flooring for added durability and style. Additionally, wall-to-wall carpet has been newly installed, enhancing the warmth and comfort of the living spaces.This home is a perfect blend of comfort, convenience, and style, offering a cozy haven for its new owners to enjoy. Don't miss the opportunity to make this beautifully updated property your own!"DELAYED NEGOTIATIONS UNTIL MONDAY 02/26/2024 OFFERS DUE BY 07:00 P.M .
Zillow last checked: 8 hours ago
Listing updated: April 16, 2024 at 06:59pm
Listed by:
Ayman Atallah 585-481-2628,
RE/MAX Plus
Bought with:
Gary J. Norselli, 10301212575
Keller Williams Realty Greater Rochester
Source: NYSAMLSs,MLS#: R1522131 Originating MLS: Rochester
Originating MLS: Rochester
Facts & features
Interior
Bedrooms & bathrooms
- Bedrooms: 3
- Bathrooms: 2
- Full bathrooms: 1
- 1/2 bathrooms: 1
- Main level bathrooms: 1
Bedroom 1
- Level: Second
Bedroom 1
- Level: Second
Bedroom 2
- Level: Second
Bedroom 2
- Level: Second
Bedroom 3
- Level: Second
Bedroom 3
- Level: Second
Basement
- Level: Basement
Basement
- Level: Basement
Dining room
- Level: First
Dining room
- Level: First
Family room
- Level: First
Family room
- Level: First
Kitchen
- Level: First
Kitchen
- Level: First
Living room
- Level: First
Living room
- Level: First
Heating
- Gas, Forced Air
Cooling
- Central Air
Appliances
- Included: Appliances Negotiable, Dishwasher, Gas Oven, Gas Range, Gas Water Heater, Microwave, Refrigerator
- Laundry: In Basement
Features
- Granite Counters, Sliding Glass Door(s)
- Flooring: Carpet, Ceramic Tile, Luxury Vinyl, Varies
- Doors: Sliding Doors
- Basement: Full
- Has fireplace: No
Interior area
- Total structure area: 1,220
- Total interior livable area: 1,220 sqft
Property
Parking
- Total spaces: 1
- Parking features: Detached, Garage
- Garage spaces: 1
Features
- Patio & porch: Deck
- Exterior features: Blacktop Driveway, Deck, Fully Fenced, Private Yard, See Remarks
- Fencing: Full
Lot
- Size: 5,227 sqft
- Dimensions: 42 x 122
- Features: Rectangular, Rectangular Lot, Residential Lot
Details
- Parcel number: 26140007582000020150000000
- Special conditions: Standard
Construction
Type & style
- Home type: SingleFamily
- Architectural style: Historic/Antique,Two Story
- Property subtype: Single Family Residence
Materials
- Aluminum Siding, Steel Siding, Vinyl Siding, PEX Plumbing
- Foundation: Block
- Roof: Asphalt,Shingle
Condition
- Resale
- Year built: 1929
Details
- Builder model: 1929
Utilities & green energy
- Electric: Fuses
- Sewer: Connected
- Water: Connected, Public
- Utilities for property: High Speed Internet Available, Sewer Connected, Water Connected
Green energy
- Energy efficient items: Appliances, HVAC, Lighting, Windows
Community & neighborhood
Location
- Region: Rochester
- Subdivision: Howard Rupert
Other
Other facts
- Listing terms: Cash,Conventional,FHA,VA Loan
Price history
| Date | Event | Price |
|---|---|---|
| 4/16/2024 | Sold | $184,000+15.1%$151/sqft |
Source: | ||
| 2/27/2024 | Pending sale | $159,900$131/sqft |
Source: | ||
| 2/21/2024 | Listed for sale | $159,900+40.7%$131/sqft |
Source: | ||
| 8/29/2023 | Sold | $113,685+42.3%$93/sqft |
Source: Public Record Report a problem | ||
| 9/5/2007 | Sold | $79,900+38%$65/sqft |
Source: Public Record Report a problem | ||
Public tax history
| Year | Property taxes | Tax assessment |
|---|---|---|
| 2024 | -- | $130,000 +58.3% |
| 2023 | -- | $82,100 |
| 2022 | -- | $82,100 |
Find assessor info on the county website
Neighborhood: Maplewood
Nearby schools
GreatSchools rating
- 3/10School 54 Flower City Community SchoolGrades: PK-6Distance: 2.4 mi
- 1/10Northeast College Preparatory High SchoolGrades: 9-12Distance: 3.1 mi
Schools provided by the listing agent
- District: Rochester
Source: NYSAMLSs. This data may not be complete. We recommend contacting the local school district to confirm school assignments for this home.
