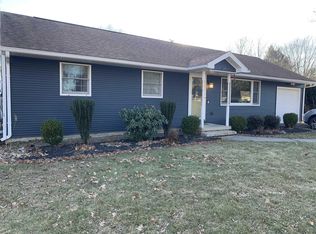Sold for $461,100
$461,100
22 ROKEBY Road, Red Hook, NY 12571
3beds
--baths
2,450sqft
Single Family Residence, Residential
Built in 1971
0.25 Acres Lot
$519,600 Zestimate®
$188/sqft
$2,997 Estimated rent
Home value
$519,600
$494,000 - $551,000
$2,997/mo
Zestimate® history
Loading...
Owner options
Explore your selling options
What's special
TASTEFULLY UPDATED RANCH WITH ATTRACTIVE OPEN FLOOR PLAN. LARGE KITCHEN W/ABUNDANT CABINETRY, QUARTZ COUNTERS & STAINLESS APPLIANCES FLOWS SEAMLESSLY TO MASSIVE FAMILY ROOM COMPLETE W/CATHEDRAL CEILING AND WALLS OF WINDOWS. FORMAL LIVING ROOM, 3 BEDROOMS AND FULL BATHROOM COMPLETE THE MAIN LEVEL LAYOUT. FINISHED LOWER LEVEL W/FULL BATHROOM IDEAL FOR GUEST QUARTERS, IN-LAW SUITE, MEDIA ROOM, PLAYROOM OR FITNESS AREA. LOADED WITH ATTRACTIVE FINISHES SUCH AS RECESSED LIGHTING, HARDWOOD FLOORING & RENOVATED TILE BATHROOMS. APPRECIATE THE ENERGY EFFICIENT INITIATIVES OF SPRAY FOAM INSULATION AND NEWLY INSTALLED HEAT PUMP FOR HEAT & CENTRAL A/C. ONE CAR GARAGE FOR STORAGE. LARGE, FULLY FENCED BACKYARD WITH DECK FOR OUTDOOR LIVING ENJOYMENT. CENTRALLY LOCATED JUST MINUTES FROM SHOPPING, DINING & THE VILLAGES OF RHINEBECK & RED HOOK. ONE LEVEL LIVING AT ITS FINEST.,AboveGrade:2450,Basement:Interior Access,ExteriorFeatures:Landscaped,Outside Lighting,FOUNDATION:Block,Below Grnd Sq Feet:1000,ROOF:Asphalt Shingles,Level 1 Desc:LR, KIT, FAMILY ROOM, 3 BEDROOMS, FULL BATH, GARAGE ACCESS,InteriorFeatures:Electric Stove Connection,Washer Connection,Electric Dryer Connection,OTHERROOMS:Laundry/Util. Room,Family Room,FLOORING:Ceramic Tile,Wood,Vinyl
Zillow last checked: 8 hours ago
Listing updated: November 27, 2024 at 02:25am
Listed by:
Daniel Axtmann 845-702-7060,
BHHS Hudson Valley Properties 845-473-1650
Bought with:
Julie L. Donbroski, 10371201468
Rhinebeck Real Estate
FNIS
Source: OneKey® MLS,MLS#: M417390
Facts & features
Interior
Bedrooms & bathrooms
- Bedrooms: 3
- Full bathrooms: 2
Bedroom 1
- Description: Bedroom 1:Hard Wood Floor
- Level: First
Bedroom 2
- Description: Bedroom 2:Hard Wood Floor
- Level: First
Bedroom 3
- Description: Bedroom 3:Hard Wood Floor
- Level: First
Other
- Description: Bathroom 2:Vinyl Flooring
Other
- Description: Bathroom 1:Ceramic Tile Floor
Bonus room
- Description: Media Room:Vinyl Flooring
- Level: Basement
Family room
- Description: Family Room:Balcony/Deck,Vinyl Flooring
- Level: First
Kitchen
- Description: Kitchen:Dining Area,Vinyl Flooring
- Level: First
Living room
- Description: Living Room:Hard Wood Floor
- Level: First
Heating
- Forced Air, Heat Pump
Cooling
- Central Air
Appliances
- Included: Dishwasher, Microwave, Refrigerator
Features
- Basement: Finished,Full
Interior area
- Total structure area: 2,450
- Total interior livable area: 2,450 sqft
Property
Parking
- Parking features: Garage
Features
- Patio & porch: Deck
- Fencing: Fenced
- Has view: Yes
- View description: Park/Greenbelt
Lot
- Size: 0.25 Acres
- Features: Level, Near Public Transit
Details
- Parcel number: 13488900627200171801610000
- Zoning: R1
Construction
Type & style
- Home type: SingleFamily
- Architectural style: Ranch
- Property subtype: Single Family Residence, Residential
Materials
- Vinyl Siding
Condition
- Year built: 1971
Utilities & green energy
- Water: Public
Community & neighborhood
Community
- Community features: Golf, Park
Location
- Region: Red Hook
Other
Other facts
- Listing agreement: Exclusive Right To Sell
- Listing terms: Cash,Other
Price history
| Date | Event | Price |
|---|---|---|
| 10/19/2023 | Sold | $461,100+7.3%$188/sqft |
Source: | ||
| 9/8/2023 | Contingent | $429,900$175/sqft |
Source: | ||
| 9/8/2023 | Pending sale | $429,900$175/sqft |
Source: | ||
| 8/10/2023 | Listed for sale | $429,900+151.4%$175/sqft |
Source: | ||
| 12/30/2022 | Sold | $171,000$70/sqft |
Source: Public Record Report a problem | ||
Public tax history
| Year | Property taxes | Tax assessment |
|---|---|---|
| 2024 | -- | $325,500 +25% |
| 2023 | -- | $260,500 +13% |
| 2022 | -- | $230,500 +17% |
Find assessor info on the county website
Neighborhood: 12571
Nearby schools
GreatSchools rating
- 5/10Mill Road Intermediate GradesGrades: 3-5Distance: 2.8 mi
- 5/10Linden Avenue Middle SchoolGrades: 6-8Distance: 1.3 mi
- 5/10Red Hook Senior High SchoolGrades: 9-12Distance: 1.4 mi
Schools provided by the listing agent
- Elementary: Mill Road-Primary Grades (grades Pk-2)
- Middle: Linden Avenue Middle School
- High: Red Hook Senior High School
Source: OneKey® MLS. This data may not be complete. We recommend contacting the local school district to confirm school assignments for this home.
Sell for more on Zillow
Get a Zillow Showcase℠ listing at no additional cost and you could sell for .
$519,600
2% more+$10,392
With Zillow Showcase(estimated)$529,992
