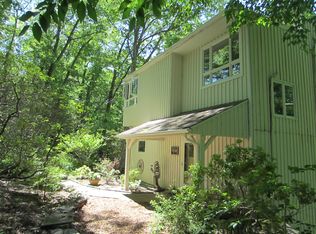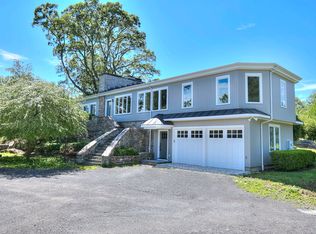Completely remodeled, this sophisticated & luxurious hideaway is the perfect place to feel as though you are on vacation every day. Tasteful & understated, yet bold & refreshing. Modern Colonial blends an ideal layout w/dramatic finishes & a stunning natural setting. An entertainer's dream w/expansive decks, porch & patio leading to the resort-style pool w/waterfall spa, overlooking the gorgeous lake. Gourmet EIK w/top-end cstm cabinetry & unique stone feat lrg w-in pantry, chef's appls & opens to the fantastic fam rm w/ 1 of 4 fpls & large windows/vistas. 5th BR on main lvl w/ adj media rm. Five-star master w/cstm walk-in wardrobe gallery, fpl & sleek bath is a must-see. Sunfilled walk-out LL w/ full bth/sauna. Meticulous, move-in ready.
This property is off market, which means it's not currently listed for sale or rent on Zillow. This may be different from what's available on other websites or public sources.


