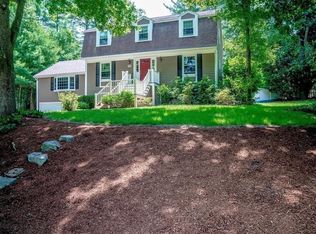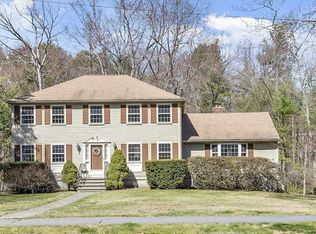Sold for $1,000,000 on 05/15/25
$1,000,000
22 Robinwood Rd, Acton, MA 01720
4beds
2,208sqft
Single Family Residence
Built in 1976
0.64 Acres Lot
$979,800 Zestimate®
$453/sqft
$4,182 Estimated rent
Home value
$979,800
$901,000 - $1.06M
$4,182/mo
Zestimate® history
Loading...
Owner options
Explore your selling options
What's special
Nestled atop a charming knoll, with sun-drenched rooms and inviting spaces, this home blends comfort and appeal in a peaceful setting. The living room welcomes natural light while the dining room is the perfect spot for lingering conversation over meals. The beautifully renovated kitchen with an eat-in area flows into the roomy yet cozy family room with fireplace. A bartop with stools between the rooms beckons for casual meals. The 15' X 15' sunroom offers a peaceful retreat, ideal for morning coffee or evening unwinding. The primary suite features an en-suite bath, while three additional bedrooms provide ample space for family, guests, or a home office. The expansive 2/3-acre yard offers plenty of room for outdoor gatherings and connectivity to nature. Enjoy the Acton-Boxborough school system and close proximity to the commuter rail and Routes 2 and 495. This could be your next home to create lasting memories. OFFERS DUE Tuesday at 1 PM.
Zillow last checked: 8 hours ago
Listing updated: May 15, 2025 at 02:07pm
Listed by:
Daphne Barbas 781-844-6814,
Berkshire Hathaway HomeServices Commonwealth Real Estate 617-926-5280,
Daphne Barbas 781-844-6814
Bought with:
Kristin B. Hilberg
Keller Williams Realty Boston Northwest
Source: MLS PIN,MLS#: 73353156
Facts & features
Interior
Bedrooms & bathrooms
- Bedrooms: 4
- Bathrooms: 3
- Full bathrooms: 2
- 1/2 bathrooms: 1
Primary bedroom
- Features: Ceiling Fan(s), Walk-In Closet(s), Flooring - Hardwood
- Level: Second
- Area: 228
- Dimensions: 19 x 12
Bedroom 2
- Features: Ceiling Fan(s), Closet, Flooring - Hardwood
- Level: Second
- Area: 121
- Dimensions: 11 x 11
Bedroom 3
- Features: Closet, Flooring - Hardwood
- Level: Second
- Area: 143
- Dimensions: 13 x 11
Bedroom 4
- Features: Closet, Flooring - Hardwood
- Level: Second
- Area: 90
- Dimensions: 9 x 10
Primary bathroom
- Features: Yes
Bathroom 1
- Features: Bathroom - Half, Flooring - Stone/Ceramic Tile, Dryer Hookup - Electric, Washer Hookup, Lighting - Sconce
- Level: First
- Area: 56
- Dimensions: 8 x 7
Bathroom 2
- Features: Bathroom - 3/4, Bathroom - Tiled With Shower Stall, Ceiling Fan(s), Flooring - Stone/Ceramic Tile, Countertops - Upgraded
- Level: Second
- Area: 40
- Dimensions: 5 x 8
Bathroom 3
- Features: Bathroom - Full, Bathroom - Tiled With Tub, Ceiling Fan(s), Flooring - Stone/Ceramic Tile, Countertops - Stone/Granite/Solid, Remodeled, Lighting - Sconce
- Level: Second
- Area: 48
- Dimensions: 8 x 6
Dining room
- Features: Flooring - Hardwood
- Level: First
- Area: 143
- Dimensions: 13 x 11
Family room
- Features: Cathedral Ceiling(s), Exterior Access
- Level: First
- Area: 299
- Dimensions: 23 x 13
Kitchen
- Features: Flooring - Hardwood, Dining Area, Countertops - Stone/Granite/Solid, Cabinets - Upgraded, Remodeled
- Level: First
- Area: 154
- Dimensions: 11 x 14
Living room
- Features: Flooring - Hardwood
- Level: First
- Area: 300
- Dimensions: 25 x 12
Heating
- Central, Baseboard
Cooling
- Ductless, Whole House Fan
Appliances
- Laundry: Electric Dryer Hookup, Washer Hookup
Features
- Flooring: Wood, Tile, Concrete
- Doors: Insulated Doors
- Windows: Insulated Windows
- Basement: Full,Concrete,Unfinished
- Number of fireplaces: 1
- Fireplace features: Family Room
Interior area
- Total structure area: 2,208
- Total interior livable area: 2,208 sqft
- Finished area above ground: 2,208
Property
Parking
- Total spaces: 7
- Parking features: Under, Paved Drive, Off Street
- Attached garage spaces: 2
- Uncovered spaces: 5
Features
- Patio & porch: Porch - Enclosed, Deck
- Exterior features: Porch - Enclosed, Deck, Storage, Stone Wall
Lot
- Size: 0.64 Acres
- Features: Corner Lot, Cleared, Sloped
Details
- Foundation area: 728
- Parcel number: 313051
- Zoning: Res
Construction
Type & style
- Home type: SingleFamily
- Architectural style: Colonial
- Property subtype: Single Family Residence
Materials
- Frame
- Foundation: Concrete Perimeter
- Roof: Shingle
Condition
- Year built: 1976
Utilities & green energy
- Electric: 220 Volts
- Sewer: Private Sewer
- Water: Public
- Utilities for property: for Electric Range, for Electric Oven, for Electric Dryer, Washer Hookup
Community & neighborhood
Community
- Community features: Public Transportation, Shopping, Tennis Court(s), Park, Walk/Jog Trails, Golf, Medical Facility, Laundromat, Bike Path, Conservation Area, Highway Access, Public School, T-Station
Location
- Region: Acton
- Subdivision: Woods
Other
Other facts
- Listing terms: Contract
Price history
| Date | Event | Price |
|---|---|---|
| 5/15/2025 | Sold | $1,000,000+19.5%$453/sqft |
Source: MLS PIN #73353156 Report a problem | ||
| 4/2/2025 | Listed for sale | $837,000+182.3%$379/sqft |
Source: MLS PIN #73353156 Report a problem | ||
| 7/31/1991 | Sold | $296,500$134/sqft |
Source: Public Record Report a problem | ||
Public tax history
| Year | Property taxes | Tax assessment |
|---|---|---|
| 2025 | $14,596 +5.2% | $851,100 +2.3% |
| 2024 | $13,874 +2.6% | $832,300 +8.1% |
| 2023 | $13,521 +5.7% | $770,000 +17.1% |
Find assessor info on the county website
Neighborhood: 01720
Nearby schools
GreatSchools rating
- 9/10Luther Conant SchoolGrades: K-6Distance: 0.7 mi
- 9/10Raymond J Grey Junior High SchoolGrades: 7-8Distance: 1.7 mi
- 10/10Acton-Boxborough Regional High SchoolGrades: 9-12Distance: 1.8 mi
Schools provided by the listing agent
- Middle: Rj Grey
- High: Abrhs
Source: MLS PIN. This data may not be complete. We recommend contacting the local school district to confirm school assignments for this home.
Get a cash offer in 3 minutes
Find out how much your home could sell for in as little as 3 minutes with a no-obligation cash offer.
Estimated market value
$979,800
Get a cash offer in 3 minutes
Find out how much your home could sell for in as little as 3 minutes with a no-obligation cash offer.
Estimated market value
$979,800

