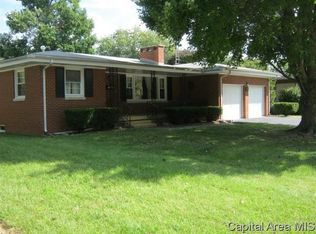Sherwood Subdivision Stunner! Built in 2002, this graceful Ranch home was supposed to be The Last House. Well, plans changed, so ... if copious amounts of space and natural light are on your list of Needs ... come take a peek. It is a corner lot beauty with room for all your family and friends, get-togethers and occasions. Kitchen, dining area and living room were designed with the popular open approach and are brightened with vaulted ceilings, skylights and luxurious engineered stone tile floors. Stylish maple cabinets and a generous pantry make the kitchen smooth and organized. Hallway and basement stairway are designed to make furniture moving a breeze. The mostly finished basement has a bedroom, full bath and a complete kitchen! Perfect entertainment/family/ recreation room space. Efficiencies: 2x6 insulated exterior walls, insulated interior walls and basement floor, 13x16 storage room in garage, 2 sump pumps, lawnshed has electricity.
This property is off market, which means it's not currently listed for sale or rent on Zillow. This may be different from what's available on other websites or public sources.

