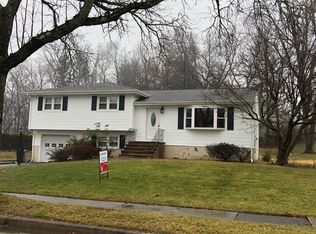Home Sweet Home! Pride of ownership is apparent & ready for you to move right in! Meticulous Valley Split offering 3 Bedrms, 2 updated Baths & 1 car garage. Enter into the spacious Foyer leading to a sun-filled main level boasting Living Rm w/adjacent Dining Rm & updated eat-in Kitchen. Master has an en-suite bath, 2 add'l Bedrooms and updated main bath complete the 2nd flr. Ground floor offers a bath, access to garage & an intimate Family Rm w/gas fireplace & provides access to the yard with tree lined perimeter. The basement offers plenty of storage & laundry. Home has been well maintained & offers a patio with large side yard, hardwood floors under carpets, beautiful curb appeal, newer windows& 2 year old roof. Convenient location to schools, major highways and a quiet neighborhood with sidewalks.
This property is off market, which means it's not currently listed for sale or rent on Zillow. This may be different from what's available on other websites or public sources.
