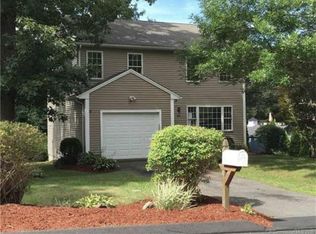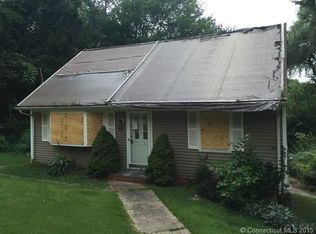Must see this great Cape with in law. This Cape's main level features large eat in kitchen with island, stainless steel appliances, sliders to covered patio, dinning room, living room, half bath. Spiral stairs to second floors large master bedroom suite with full bath and walk in closet. In law apartment has open kitchen/living room area, full bath, washer/dryer and bedroom/den area. Many possibilities in this home. Nice back yard area perfect for entertaining. Great location close to shopping Rt.8 and 67.
This property is off market, which means it's not currently listed for sale or rent on Zillow. This may be different from what's available on other websites or public sources.


