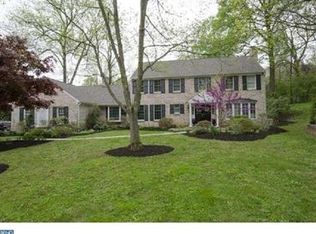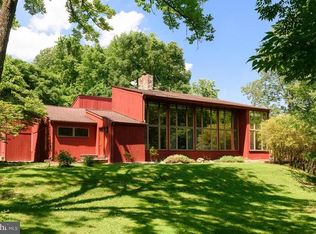Welcome to 22 Roberts Road, an amazing home with a private setting and mature trees all within the desirable Greene Countrie Village community in sought after Newtown Square. Enter the home into the 2-story foyer with skylight and gleaming hardwood floors that flow into the bright living room and dining area. Kitchen has been renovated by Paradise Kitchens to offer granite countertops, a custom tile backsplash, an island, new cabinets, a breakfast area with exposed beams, dry bar area, hardwood floors and new french glass doors that lead to the peaceful back deck with views to the stream. Spend your summer days out here relaxing with your morning coffee or grilling and entertaining guests. Sit fireside in the spacious family room with tall ceilings. A professional office and powder room with hardwood floors complete the main level. Upper level master bedroom features an elegant double door entry, a custom walk-in closet and a renovated en-suite with skylight, shower stall, tile floor and built-in his and hers cherry wood cabinets. Three more additional bedrooms and a full bath with tub/shower can also be found on this level. Basement has been finished to offer additional living space with wet bar, storage closet, and a full bath! A new roof, new deck and a newer HVAC are just a few of the many upgrades this home has to offer. This home is located within easy access to major roadways and close by local parks, Aronimink Golf Club and other great local amenities! Do not miss out on this amazing opportunity!
This property is off market, which means it's not currently listed for sale or rent on Zillow. This may be different from what's available on other websites or public sources.

