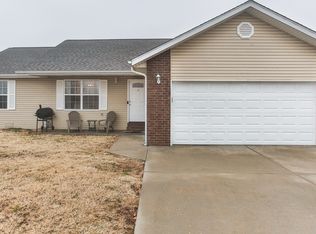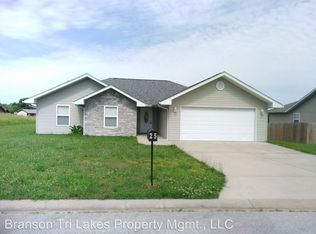2018 New Home 3 Bedrooms, 2 Bathrooms, Open Floor Plan, 2 Covered Patios to enjoy your privacy on a Large Lot,. Completely fenced in back yard with a 8 x 10 shed. Also located in a cul-de-sac. This one will not last long.
This property is off market, which means it's not currently listed for sale or rent on Zillow. This may be different from what's available on other websites or public sources.

