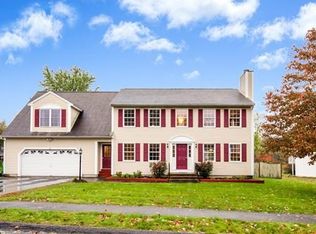Imagine how happy you'll be to call this Bennett's Crossing ranch your home! Set privately within a neighborhood you've always dreamed of, perfectly sized to get your start or right-size your life and relax on the freshly painted private deck while enjoying the spectacular year round views of Bennett's Brook just beyond your fenced backyard. Stylish kitchen with the recipe for success: modern design, stainless appliances, under cabinet lighting, stunning quartz counters plus breakfast bar makes meal prep and dinner a delight! Backside Master complete with larger than expected bath. Or use the full bath with whirlpool tub to really unwind after a long day. Finished lower level family room perfect for movie and game nights! Extra unfinished room for all your storage needs, or finish for even more space. With Rt.2, 495 & Commuter Rail stations nearby plus Shaker Hills for golfing, you'll realize what a smart decision you made to call this HOME. View 3D/VR Tour for full virtual walk-throug
This property is off market, which means it's not currently listed for sale or rent on Zillow. This may be different from what's available on other websites or public sources.
