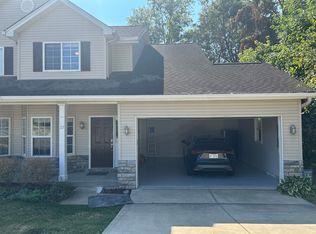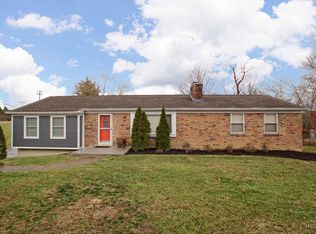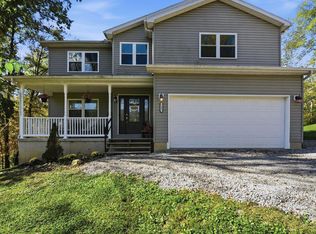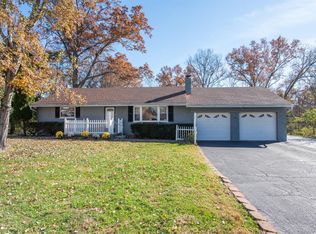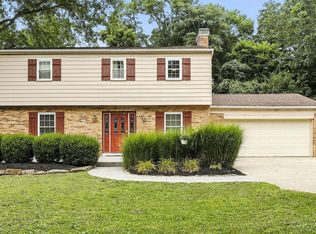Location! Location! Location!Totally Renovated! Approximately 2,500SQFT!2Story 4BD,2Full,1Half Bath, Lower Level W/FamilyRM,LaundryRM & StorageRM!2Car Oversized Side Entry Garage!0.26Acres!Huge Front Yard!Backyard W/New Privancy Fence!Beautiful New Kitchen W/All New Cabinets,Granite Countertops,Tile BKSP,New Sink,Fixtures,Hardware & Appliances!BreakfastRM W/DBL DR Pantry!Formal LR & DR!GreatRM W/Brick FP/Hearth & Mantle! New 1st FLR Half Bath!2ND FLR Primary Bath W/WI Closet & New Full Bath!Large BDRMS!New 2ND FLR Full Bath!New Lighting!New Can Lighting!New LV Flooring!New Carpet & Pad!Freshly Painted! Walking Distance to Downtown Milford!Property Was Inspected-Roof & All Mechanicals In Good Working Condition!
For sale
$379,900
22 Robbie Rdg, Milford, OH 45150
4beds
1,936sqft
Est.:
Single Family Residence
Built in 1974
0.26 Acres Lot
$-- Zestimate®
$196/sqft
$-- HOA
What's special
Freshly paintedNew carpet and padHuge front yard
- 10 days |
- 1,750 |
- 51 |
Likely to sell faster than
Zillow last checked: 8 hours ago
Listing updated: January 15, 2026 at 10:03am
Listed by:
Toni K Louis 513-477-1900,
RE/MAX Preferred Group 513-874-8373
Source: Cincy MLS,MLS#: 1866331 Originating MLS: Cincinnati Area Multiple Listing Service
Originating MLS: Cincinnati Area Multiple Listing Service

Tour with a local agent
Facts & features
Interior
Bedrooms & bathrooms
- Bedrooms: 4
- Bathrooms: 3
- Full bathrooms: 2
- 1/2 bathrooms: 1
Primary bedroom
- Features: Bath Adjoins, Walk-In Closet(s), Dressing Area, Wall-to-Wall Carpet, Window Treatment
- Level: Second
- Area: 380
- Dimensions: 20 x 19
Bedroom 2
- Level: Second
- Area: 132
- Dimensions: 12 x 11
Bedroom 3
- Level: Second
- Area: 132
- Dimensions: 12 x 11
Bedroom 4
- Level: Second
- Area: 120
- Dimensions: 12 x 10
Bedroom 5
- Area: 0
- Dimensions: 0 x 0
Primary bathroom
- Features: Tile Floor, Double Vanity, Tub w/Shower, Window Treatment, Marb/Gran/Slate
Bathroom 1
- Features: Full
- Level: Second
Bathroom 2
- Features: Full
- Level: Second
Bathroom 3
- Features: Partial
- Level: First
Dining room
- Features: Laminate Floor, Walkout, Window Treatment, Wood Floor
- Level: First
- Area: 121
- Dimensions: 11 x 11
Family room
- Features: Concrete Floor, Panel Walls
- Area: 552
- Dimensions: 24 x 23
Great room
- Features: Window Treatment, Fireplace, Wood Floor, Laminate Floor
- Level: First
- Area: 297
- Dimensions: 27 x 11
Kitchen
- Features: Pantry, Solid Surface Ctr, Eat-in Kitchen, Vinyl Floor, Gourmet, Wood Cabinets, Laminate Floor, Wood Floor, Marble/Granite/Slate
- Area: 96
- Dimensions: 12 x 8
Living room
- Features: Window Treatment, Wood Floor, Laminate Floor
- Area: 204
- Dimensions: 17 x 12
Office
- Area: 0
- Dimensions: 0 x 0
Heating
- Electric, Forced Air, Heat Pump
Cooling
- Ceiling Fan(s), Central Air
Appliances
- Included: Dishwasher, Electric Cooktop, Disposal, Oven/Range, Refrigerator, Electric Water Heater
Features
- Ceiling Fan(s), Recessed Lighting
- Windows: Double Hung, Double Pane Windows, Vinyl, Insulated Windows
- Basement: Full,Concrete
- Number of fireplaces: 1
- Fireplace features: Brick, Insert, Electric, Great Room
Interior area
- Total structure area: 1,936
- Total interior livable area: 1,936 sqft
Property
Parking
- Total spaces: 2
- Parking features: Driveway, Garage Door Opener
- Attached garage spaces: 2
- Has uncovered spaces: Yes
Features
- Levels: Two
- Stories: 2
- Patio & porch: Patio, Porch
- Fencing: Privacy,Vinyl
- Has view: Yes
- View description: Trees/Woods
Lot
- Size: 0.26 Acres
- Features: Cul-De-Sac, Wooded, Less than .5 Acre
- Topography: Level
- Residential vegetation: Partially Wooded
Details
- Parcel number: 214636A021
- Zoning description: Residential
Construction
Type & style
- Home type: SingleFamily
- Architectural style: Traditional
- Property subtype: Single Family Residence
Materials
- Aluminum Siding, Brick, Vinyl Siding
- Foundation: Concrete Perimeter
- Roof: Shingle
Condition
- New construction: No
- Year built: 1974
Utilities & green energy
- Electric: 220 Volts
- Gas: None
- Sewer: Public Sewer
- Water: Public
Community & HOA
HOA
- Has HOA: No
Location
- Region: Milford
Financial & listing details
- Price per square foot: $196/sqft
- Annual tax amount: $3,150
- Date on market: 1/15/2026
- Listing terms: No Special Financing
Estimated market value
Not available
Estimated sales range
Not available
Not available
Price history
Price history
| Date | Event | Price |
|---|---|---|
| 10/22/2025 | Price change | $379,900-5%$196/sqft |
Source: | ||
| 10/3/2025 | Listed for sale | $399,900+3.9%$207/sqft |
Source: | ||
| 10/1/2025 | Listing removed | $385,000$199/sqft |
Source: DABR MLS #938168 Report a problem | ||
| 9/12/2025 | Listing removed | $2,495$1/sqft |
Source: Zillow Rentals Report a problem | ||
| 8/13/2025 | Listed for rent | $2,495$1/sqft |
Source: Zillow Rentals Report a problem | ||
Public tax history
Public tax history
Tax history is unavailable.BuyAbility℠ payment
Est. payment
$2,343/mo
Principal & interest
$1814
Property taxes
$396
Home insurance
$133
Climate risks
Neighborhood: 45150
Nearby schools
GreatSchools rating
- 7/10Pattison Elementary SchoolGrades: K-6Distance: 1.2 mi
- 6/10Milford Sr High SchoolGrades: 8-12Distance: 2.4 mi
- 8/10Milford Junior High SchoolGrades: 7-8Distance: 2.6 mi
