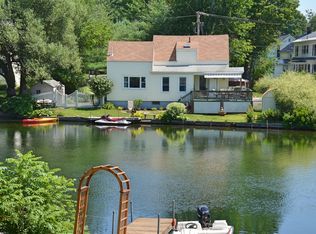Unique waterfront Cape with 60 ft frontage on Opeeche River. Cute and cozy 3 Bedroom, 1 full bath and 1/2 bath. This home has a beautiful river front yard. Home has detached garage that can be converted into cottage similar to home next door. There is no dock, but small or light vessels can easily be tied onto or pulled in and out of the water. River is shallow and may only be suitable for kayaking. No garage. Home has basement, however it's only 4 ft tall. Small yard. Great near town location.
This property is off market, which means it's not currently listed for sale or rent on Zillow. This may be different from what's available on other websites or public sources.
