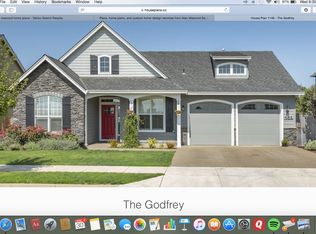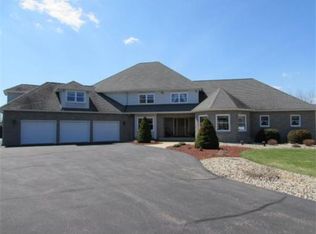NEW CONSTRUCTION. Beautiful views of The Mount Tom range on a large private lot, this home sits across the street from a large track of open conservation farm land. From the entry view the spacious two-story great room featuring a fireplace and a wall of windows overlooking the balcony/porch. Attention to detail abounds with crown molding and elegant trim work. Family will gravitate to the corner kitchen. It offers plenty of cabinet space, pantry, large closet and counter tops including a center island, complete with a breakfast bar-to add more space and convenience. Upstairs the vaulted master suite features a walk-in closet and private bath. Two additional bedrooms and a laundry room round out the second floor. The walkout basement is ready for you to create your own space. This could include guest bedrooms, office space, family room or possibly all three!
This property is off market, which means it's not currently listed for sale or rent on Zillow. This may be different from what's available on other websites or public sources.


