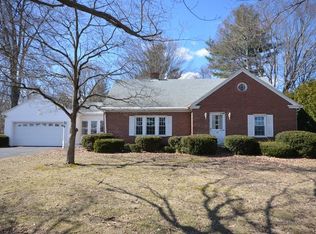A RARE opportunity to live & play along the scenic Connecticut River. Set on a 1 Acre elevated parcel is this lovely 4BR/2BA Cape w/stunning CT River views, private docks, plus plenty of room for planting, play, & entertaining. Admire gorgeous sunsets over the CT River from the home's private patio, its fenced-in backyard, or its 1st floor Master Suite. This well maintained home is located a few minutes walk to the bike path, has easy access to Northampton & Amherst Centers, shopping, restaurants, entertainment venues, plus Amtrak & the Northampton Airport for even more possibilities. The home's many recent updates include: 2 new Baths, handsome slate flooring w/radiant heat, basement & 1st floor laundry options, newer roof, replacement windows, NGas heat & hot water. The home has Public Water & Sewer, a Vivint Solar System for added savings, plus a basement perfect for additional storage, workshop, or finishing. Summer is on the way... Call for your private preview appointment today!
This property is off market, which means it's not currently listed for sale or rent on Zillow. This may be different from what's available on other websites or public sources.

