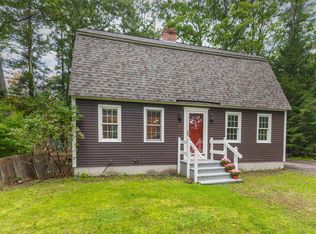Garden and nature lovers, make this home your new peaceful retreat, sit on the back deck to watch and listen to the sights and sounds of living near the Piscassic River. Mallard ducks, great blue herons, cardinals and an assortment of other feathered friends are abundant in the area, watch them land or fly near the river, there's always something new to see here. Nestled next to the Riverbend Conservation area, you will enjoy total privacy in this wooded lot, while still being walking distance to downtown Newmarket. This three bedroom home, two which are located on the second floor and the other on the first floor makes great space for everyone. A full bath with marble finishes is located on the second floor while a beautifully updated 1/2 bath is located on level one. The open concept living room with a wood stove adjoins the eating area and makes it a warm inviting area. Close to downtown Newmarket, shopping and restaurants, this home will bring years of happiness and memories to its next owner.
This property is off market, which means it's not currently listed for sale or rent on Zillow. This may be different from what's available on other websites or public sources.
