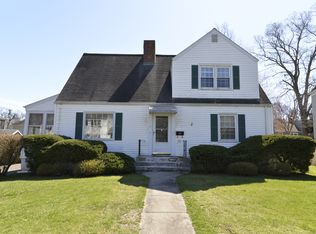Flexible move-in date. No cats. Small dog negotiable. No pet fee. The beach life is calling! Live the dream in this sunny, 1450 sq ft. 3-bedroom, 1.5-bath duplex unit in the peaceful, highly sought-after Sasco Beach/South Pine Creek Beach neighborhood, within walking distance to both beaches. The entire house is not for rent. Unit 22 is the left side of the house + the addition with chimney (fifth photo). Unit 20 is occupied by owner. Over the hill from the historic and scenic Southport village and harbor and just a stone's throw from Fairfield's beaches, nature trails, tennis courts, golf courses, award-winning restaurants, stylish boutiques, outdoor concerts, farmers markets, and the Metro North train station, take advantage of everything this vibrant area has to offer! First floor: The star of the home is a spacious family room with cathedral ceilings, a working gas fireplace, and several windows letting in tons of natural light. The recently renovated eat-in kitchen features Samsung stainless steel appliances (EnergyStar-certified), luxurious white quartz countertops, an oversized sink, and a subway tile backsplash. There is also an ice maker in the freezer, a gas range, an ultra-quiet, three-rack dishwasher, and a countertop microwave. The third room can be used as a formal dining room (as pictured), formal living room, office, etc., and includes the coat closet. Note only the faux fireplace remains in this room. Finishing off the first floor is a half bath with closet. Second floor: Upstairs find a spacious primary bedroom (12' x 15') featuring a walk-in closet with plenty of shelves, a second bedroom (10' x 12'), and a third bedroom (9' x 10'). The recently-updated bathroom features a medicine chest, vanity with storage, and a full bath with a luxurious 4-spray shower head. Finishing off the second floor is a linen closet in the hallway. Basement (Storage & Laundry): The large unfinished basement houses several shelves for storage and a recently purchased large-capacity Samsung washer and dryer. There's space for exercise equipment. Outside: The two-car driveway provides off-street parking solely for the renter. The fenced-in yard boasts a patio, solely for the renter, and the deck leads to the private side entrance (family room). Etcetera: Hardwood floors. Two-zone heat. No central air, but four of the owner's new window AC units are available for use. Applicant must run their own credit check and provide proof of income. Renter must take out a renter's insurance policy. Owner pays for water use, sewer tax, and lawn care. Renter is responsible for trash removal, snow removal, gas, electric, and any other utilities. First month's rent and one month security due at signing. No smoking allowed. No cats permitted. Small dog negotiable.
This property is off market, which means it's not currently listed for sale or rent on Zillow. This may be different from what's available on other websites or public sources.

