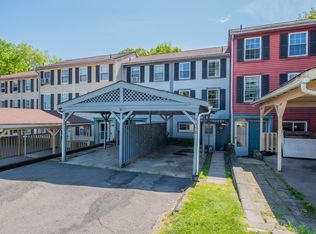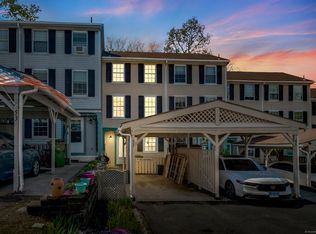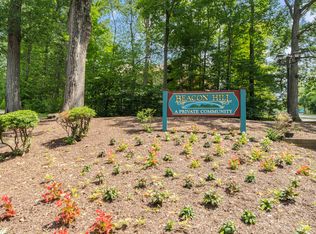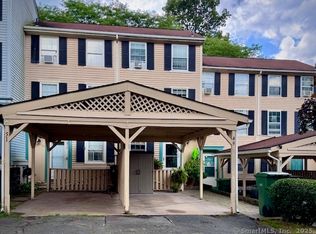Sold for $210,000 on 11/01/23
$210,000
22 Rising Trail Court #22, Middletown, CT 06457
4beds
1,393sqft
Condominium, Townhouse
Built in 1976
-- sqft lot
$238,000 Zestimate®
$151/sqft
$2,185 Estimated rent
Home value
$238,000
$221,000 - $255,000
$2,185/mo
Zestimate® history
Loading...
Owner options
Explore your selling options
What's special
A must see is this charming and spacious 1,393 sq ft, 4 BR, 1-1/2 BA Townhouse that offers both comfort and convenience. The main floor features a well-designed Kitchen and Dining Room w/ample space for preparing meals and entertaining! The sun-filled sunken living room has a 10-foot ceiling, creating an open and airy atmosphere. The centerpiece of this inviting living space is a wood-burning fireplace, for cozying up on chilly winter days. Upstairs is a full Bathroom and 4 Bedrooms, all w/good closet space. The walk-out basement is a bonus and will be easy to finish. It offers tremendous potential for you to create a space tailored to your needs – home office, entertainment area, or an additional bedroom? You could even add a patio just outside the sliding glass doors. On those warm summer days, you'll be delighted by the inviting pool and clubhouse, offering relaxation and recreation right in your own community. Whether you're lounging poolside or gathering with friends in the clubhouse, these amenities add a touch of luxury to your lifestyle. For your convenience, a carport awaits, ensuring you stay dry when you arrive home from work or during inclement weather. Strategically located with easy access to both Rt. 9 and I-91, making your daily commute a breeze and allowing you to explore all that Middletown and the surrounding areas have to offer. Cherry on top: C/Air. Heat won't ruin your summer! Beacon Hill is a Planned Unit Development... FHA APPROVED! A must for resale.
Zillow last checked: 8 hours ago
Listing updated: November 02, 2023 at 11:55am
Listed by:
Jeff Coleman 860-471-3470,
Hagel & Assoc. Real Estate 860-635-8801
Bought with:
Gera Delavega, RES.0796342
KW Legacy Partners
Source: Smart MLS,MLS#: 170595060
Facts & features
Interior
Bedrooms & bathrooms
- Bedrooms: 4
- Bathrooms: 2
- Full bathrooms: 1
- 1/2 bathrooms: 1
Primary bedroom
- Features: Engineered Wood Floor
- Level: Upper
- Area: 143 Square Feet
- Dimensions: 11 x 13
Bedroom
- Features: Engineered Wood Floor
- Level: Upper
- Area: 120 Square Feet
- Dimensions: 10 x 12
Bedroom
- Features: Wall/Wall Carpet
- Level: Upper
- Area: 130 Square Feet
- Dimensions: 10 x 13
Bedroom
- Features: Skylight, Wall/Wall Carpet
- Level: Upper
- Area: 120 Square Feet
- Dimensions: 10 x 12
Dining room
- Features: Engineered Wood Floor
- Level: Main
- Area: 100 Square Feet
- Dimensions: 10 x 10
Kitchen
- Features: Vinyl Floor
- Level: Main
- Area: 104 Square Feet
- Dimensions: 8 x 13
Living room
- Features: Fireplace, Sunken, Engineered Wood Floor
- Level: Main
- Area: 208 Square Feet
- Dimensions: 13 x 16
Heating
- Baseboard, Electric
Cooling
- Central Air
Appliances
- Included: Oven/Range, Microwave, Refrigerator, Dishwasher, Disposal, Washer, Dryer, Electric Water Heater
- Laundry: Upper Level
Features
- Wired for Data, Open Floorplan
- Basement: Full,Concrete,Interior Entry
- Attic: None
- Number of fireplaces: 1
Interior area
- Total structure area: 1,393
- Total interior livable area: 1,393 sqft
- Finished area above ground: 1,120
- Finished area below ground: 273
Property
Parking
- Parking features: Carport, Driveway
- Has carport: Yes
- Has uncovered spaces: Yes
Features
- Stories: 3
- Exterior features: Rain Gutters
- Has private pool: Yes
Details
- Parcel number: 1013806
- Zoning: R-15
Construction
Type & style
- Home type: Condo
- Architectural style: Townhouse
- Property subtype: Condominium, Townhouse
Materials
- Vinyl Siding
Condition
- New construction: No
- Year built: 1976
Utilities & green energy
- Sewer: Public Sewer
- Water: Public
Community & neighborhood
Location
- Region: Middletown
HOA & financial
HOA
- Has HOA: Yes
- HOA fee: $353 monthly
- Amenities included: Clubhouse, Management
- Services included: Maintenance Grounds, Trash, Snow Removal, Pool Service
Price history
| Date | Event | Price |
|---|---|---|
| 11/1/2023 | Sold | $210,000+16.7%$151/sqft |
Source: | ||
| 9/16/2023 | Pending sale | $180,000$129/sqft |
Source: | ||
| 9/12/2023 | Listed for sale | $180,000$129/sqft |
Source: | ||
Public tax history
Tax history is unavailable.
Neighborhood: 06457
Nearby schools
GreatSchools rating
- 2/10Lawrence SchoolGrades: K-5Distance: 1.2 mi
- NAKeigwin Middle SchoolGrades: 6Distance: 1.6 mi
- 4/10Middletown High SchoolGrades: 9-12Distance: 1.7 mi
Schools provided by the listing agent
- High: Middletown
Source: Smart MLS. This data may not be complete. We recommend contacting the local school district to confirm school assignments for this home.

Get pre-qualified for a loan
At Zillow Home Loans, we can pre-qualify you in as little as 5 minutes with no impact to your credit score.An equal housing lender. NMLS #10287.
Sell for more on Zillow
Get a free Zillow Showcase℠ listing and you could sell for .
$238,000
2% more+ $4,760
With Zillow Showcase(estimated)
$242,760


