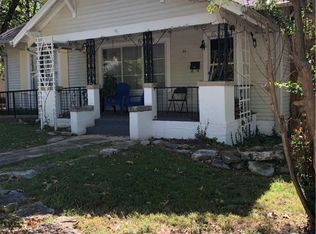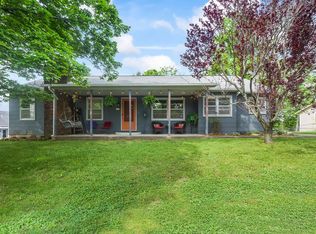Vintage 1905 W. O. Perkins built home built for the Waddell family. Home has been featured as cover home for the Ark-Ozark magazine. Recently completely renovated--new paint, complete new kitchen with Alder cabinets, granite counter tops, and black stainless steel kitchen appliances. You will love the library behind the parlour accessed through French doors--provides expanded family/social entertaining area. A classic four-square plan so very popular that other homes were built with this same floor plan.
This property is off market, which means it's not currently listed for sale or rent on Zillow. This may be different from what's available on other websites or public sources.


