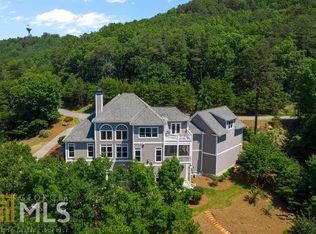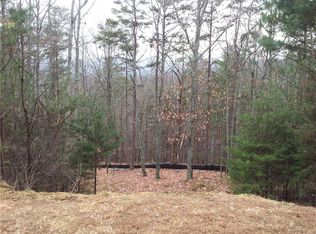Location, Luxury, and did I mention Location! Nowhere else can you find such a unique home that has all the amenities you desire, secluded from the hustle and bustle, yet minutes to so many places. This home is located in the private, gated Waterside community. Don't fight the traffic! It is located less than 1 minute off the Red Top Mountain I-75 exit on top of the ridge overlooking Lake Allatoona. You can be at Town Center in only 20 minutes or at the lake in 3 minutes! This 6 bedroom, 5.5 bath retreat has everything you want. The moment you walk into the inviting foyer, the huge view of the mountains and lake takes your breath. At night, entertain in the formal family room and beautiful dining room. Relax comfortably in the open kitchen, breakfast room, and cozy up to the fireplace in the keeping room. All are still enjoying the vast scenery. The kitchen has granite countertops, white custom cabinetry, stainless appliances, and large vented hood, and of course warm real hardwood floors throughout the main living area. The master suite has an oversized jetted tub, steam shower, and supersized walk in closet with custom organized cabinetry. 4 bedrooms and 3 baths are located on the second level. 2 bedrooms share another sundeck with even bigger views. The owner uses one of the bedrooms for an office to die for! The other 2 bedrooms are private suites. The Terrace level is a self contained living area with its own living room with fireplace, large eat-in kitchen, keeping room, bedroom with private bath, and of course its own covered porch. Use it as an in-law suite or additional entertainment space. Also located on the terrace level is a boat door garage and workshop with its own private driveway.
This property is off market, which means it's not currently listed for sale or rent on Zillow. This may be different from what's available on other websites or public sources.

