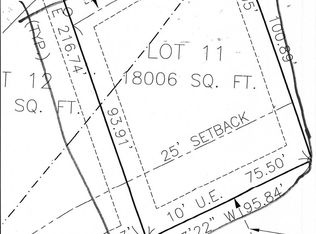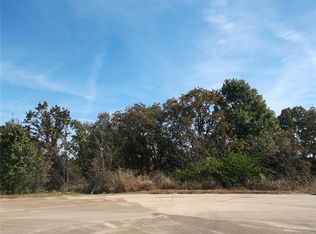Closed
Listing Provided by:
Tiffany N Ludwig 314-574-8798,
Fox & Riley Real Estate
Bought with: RE/MAX Results
Price Unknown
22 Ridgepoint Meadows Ct, Union, MO 63084
5beds
2,773sqft
Single Family Residence
Built in 2022
0.41 Acres Lot
$425,400 Zestimate®
$--/sqft
$2,757 Estimated rent
Home value
$425,400
$404,000 - $447,000
$2,757/mo
Zestimate® history
Loading...
Owner options
Explore your selling options
What's special
Beautiful 1.5 Story Newer Construction on large walk-out lot backing to trees and the Bourbouese River. Craftsman style exterior has covered front porch, Oversized side entry finished garage with 11x7 bump out great for storage, 2 tiered composite decking off back to enjoy the most beautiful views & sunsets. Open Floor plan has plank flooring throughout living areas and upstairs hallway, main floor laundry, dark-painted 2 panel doors for a more trending vibe, zoned HVAC, tiled baths, and walk-in closets. Stunning kitchen has quartz countertops, center island, tile backsplash, stainless appliances, and 42-inch cabinets. Main Floor Primary Bedroom is spacious and has a walk-in closet with full bath that has tiled floors and double vanity. Finished Lower Level features 5th bedroom with 2 closets, a full bathroom, family room area and gaming area with loads of storage and door to covered composite deck with stairs to the backyard. All located on a quiet Culdesac.
Zillow last checked: 10 hours ago
Listing updated: April 28, 2025 at 05:05pm
Listing Provided by:
Tiffany N Ludwig 314-574-8798,
Fox & Riley Real Estate
Bought with:
Becky M O'Neill Romaine, 2001017056
RE/MAX Results
Source: MARIS,MLS#: 24002987 Originating MLS: St. Charles County Association of REALTORS
Originating MLS: St. Charles County Association of REALTORS
Facts & features
Interior
Bedrooms & bathrooms
- Bedrooms: 5
- Bathrooms: 4
- Full bathrooms: 3
- 1/2 bathrooms: 1
- Main level bathrooms: 2
- Main level bedrooms: 1
Primary bedroom
- Features: Floor Covering: Carpeting, Wall Covering: Some
- Level: Main
- Area: 195
- Dimensions: 15x13
Bedroom
- Features: Floor Covering: Carpeting, Wall Covering: Some
- Level: Upper
- Area: 110
- Dimensions: 11x10
Bedroom
- Features: Floor Covering: Carpeting, Wall Covering: Some
- Level: Upper
- Area: 208
- Dimensions: 16x13
Bedroom
- Features: Floor Covering: Carpeting, Wall Covering: Some
- Level: Upper
- Area: 150
- Dimensions: 15x10
Bedroom
- Features: Floor Covering: Carpeting, Wall Covering: Some
- Level: Lower
Bonus room
- Features: Floor Covering: Carpeting, Wall Covering: Some
- Level: Lower
Breakfast room
- Features: Floor Covering: Luxury Vinyl Plank, Wall Covering: Some
- Level: Main
Family room
- Features: Floor Covering: Luxury Vinyl Plank, Wall Covering: Some
- Level: Lower
Great room
- Features: Floor Covering: Luxury Vinyl Plank, Wall Covering: Some
- Level: Main
- Area: 247
- Dimensions: 19x13
Kitchen
- Features: Floor Covering: Luxury Vinyl Plank, Wall Covering: Some
- Level: Main
Laundry
- Features: Wall Covering: None
- Level: Main
Heating
- Forced Air, Electric
Cooling
- Central Air, Electric, Zoned
Appliances
- Included: Electric Water Heater, Dishwasher, Disposal, Microwave, Electric Range, Electric Oven, Stainless Steel Appliance(s)
- Laundry: Main Level
Features
- Shower, Open Floorplan, Walk-In Closet(s), Kitchen/Dining Room Combo, Breakfast Bar, Breakfast Room, Kitchen Island, Eat-in Kitchen, Pantry, Solid Surface Countertop(s)
- Flooring: Carpet
- Doors: Panel Door(s), Sliding Doors
- Windows: Insulated Windows, Window Treatments
- Basement: Full,Partially Finished,Concrete,Sleeping Area,Storage Space,Walk-Out Access
- Has fireplace: No
- Fireplace features: None, Recreation Room
Interior area
- Total structure area: 2,773
- Total interior livable area: 2,773 sqft
- Finished area above ground: 1,948
- Finished area below ground: 825
Property
Parking
- Total spaces: 2
- Parking features: Attached, Covered, Garage, Garage Door Opener, Oversized, Off Street, Storage, Workshop in Garage
- Attached garage spaces: 2
Features
- Levels: One and One Half
- Patio & porch: Deck, Composite, Covered
Lot
- Size: 0.41 Acres
- Dimensions: 0.41 Acres
- Features: Adjoins Common Ground, Adjoins Wooded Area, Cul-De-Sac
Details
- Parcel number: 1783300017001160
- Special conditions: Standard
Construction
Type & style
- Home type: SingleFamily
- Architectural style: Traditional,Other
- Property subtype: Single Family Residence
Materials
- Brick Veneer, Frame, Vinyl Siding
Condition
- Year built: 2022
Details
- Builder name: Bequette
Utilities & green energy
- Sewer: Public Sewer
- Water: Public
Community & neighborhood
Security
- Security features: Smoke Detector(s)
Location
- Region: Union
- Subdivision: Ridgepoint
Other
Other facts
- Listing terms: Cash,Conventional,FHA,VA Loan,Relocation Property
- Ownership: Private
- Road surface type: Concrete
Price history
| Date | Event | Price |
|---|---|---|
| 3/13/2024 | Sold | -- |
Source: | ||
| 2/13/2024 | Pending sale | $414,900$150/sqft |
Source: | ||
| 1/19/2024 | Price change | $414,900+6.4%$150/sqft |
Source: | ||
| 3/2/2023 | Pending sale | $389,900$141/sqft |
Source: | ||
| 2/28/2023 | Sold | -- |
Source: | ||
Public tax history
| Year | Property taxes | Tax assessment |
|---|---|---|
| 2024 | $4,061 +0.2% | $67,387 |
| 2023 | $4,052 +2080% | $67,387 +2089.3% |
| 2022 | $186 -0.2% | $3,078 |
Find assessor info on the county website
Neighborhood: 63084
Nearby schools
GreatSchools rating
- 9/10Union Middle SchoolGrades: 6-8Distance: 1.1 mi
- 5/10Union High SchoolGrades: 9-12Distance: 0.8 mi
Schools provided by the listing agent
- Elementary: Central Elem.
- Middle: Union Middle
- High: Union High
Source: MARIS. This data may not be complete. We recommend contacting the local school district to confirm school assignments for this home.
Sell for more on Zillow
Get a free Zillow Showcase℠ listing and you could sell for .
$425,400
2% more+ $8,508
With Zillow Showcase(estimated)
$433,908
