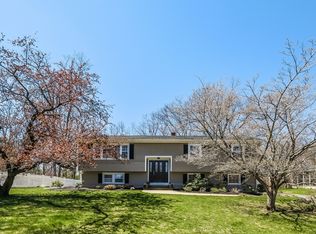Sold for $499,000
$499,000
22 Ridgedale Road, Bethel, CT 06801
4beds
2,280sqft
Single Family Residence
Built in 1967
0.83 Acres Lot
$618,500 Zestimate®
$219/sqft
$4,121 Estimated rent
Home value
$618,500
$588,000 - $656,000
$4,121/mo
Zestimate® history
Loading...
Owner options
Explore your selling options
What's special
Chimney Heights colonial, set back off the road on a beautiful level .83 acre lot in the heart of Chimney Heights.. Connected to town sewers and the assessment has been paid in full. This home offers entrance foyer with tile floor to a large living room and separate dining room both with hardwood floors under the carpet. Eat in kitchen, Family rm/ Office with sliders to a private screened porch. A half bath and 2 car garage complete the main level. Upstairs offers the primary bedroom with hardwood floors, a full bath and a walk in closet. 3 additional bedrooms all with hardwood floors and a second full bath. The lower level has a partially finished play room with a walk out and a utility room with furnace, washer and dryer, freezer and second refrigerator all included in the sale. Great neighborhood, convenient to I 84. Rt 25, Rt 7 for easy commute. Well maintained by the original owner but will need of updating and some repairs to make it your own.Being sold as is.
Zillow last checked: 8 hours ago
Listing updated: December 21, 2023 at 01:26pm
Listed by:
Jay Streaman 203-994-9421,
RE/MAX Right Choice 203-744-2400
Bought with:
Michele Isenberg, REB.0795348
William Raveis Real Estate
Source: Smart MLS,MLS#: 170604200
Facts & features
Interior
Bedrooms & bathrooms
- Bedrooms: 4
- Bathrooms: 3
- Full bathrooms: 2
- 1/2 bathrooms: 1
Primary bedroom
- Features: Full Bath, Walk-In Closet(s), Hardwood Floor
- Level: Upper
Bedroom
- Features: Hardwood Floor
- Level: Upper
Bedroom
- Features: Hardwood Floor
- Level: Upper
Bedroom
- Features: Hardwood Floor
- Level: Upper
Bathroom
- Level: Main
Bathroom
- Features: Tile Floor
- Level: Upper
Dining room
- Features: Wall/Wall Carpet, Hardwood Floor
- Level: Main
Family room
- Features: Sliders, Wall/Wall Carpet
- Level: Main
Kitchen
- Features: Vinyl Floor
- Level: Main
Living room
- Features: Wall/Wall Carpet, Hardwood Floor
- Level: Main
Rec play room
- Features: Built-in Features, Dry Bar, Concrete Floor
- Level: Lower
Heating
- Baseboard, Oil
Cooling
- None
Appliances
- Included: Electric Range, Refrigerator, Water Heater
- Laundry: Lower Level
Features
- Entrance Foyer
- Windows: Thermopane Windows
- Basement: Full,Partially Finished,Heated,Interior Entry
- Attic: Access Via Hatch
- Has fireplace: No
Interior area
- Total structure area: 2,280
- Total interior livable area: 2,280 sqft
- Finished area above ground: 1,880
- Finished area below ground: 400
Property
Parking
- Total spaces: 2
- Parking features: Attached, Paved
- Attached garage spaces: 2
- Has uncovered spaces: Yes
Accessibility
- Accessibility features: Bath Grab Bars, Stair Lift
Features
- Patio & porch: Enclosed, Screened
- Exterior features: Rain Gutters, Sidewalk
Lot
- Size: 0.83 Acres
- Features: Subdivided, Level, Few Trees
Details
- Parcel number: 4157
- Zoning: R-20
Construction
Type & style
- Home type: SingleFamily
- Architectural style: Colonial
- Property subtype: Single Family Residence
Materials
- Vinyl Siding, Aluminum Siding
- Foundation: Concrete Perimeter
- Roof: Asphalt
Condition
- New construction: No
- Year built: 1967
Utilities & green energy
- Sewer: Public Sewer
- Water: Public
Green energy
- Energy efficient items: Windows
Community & neighborhood
Location
- Region: Bethel
- Subdivision: yes
Price history
| Date | Event | Price |
|---|---|---|
| 11/30/2023 | Sold | $499,000$219/sqft |
Source: | ||
| 11/15/2023 | Pending sale | $499,000$219/sqft |
Source: | ||
| 10/13/2023 | Listed for sale | $499,000$219/sqft |
Source: | ||
Public tax history
| Year | Property taxes | Tax assessment |
|---|---|---|
| 2025 | $8,457 +4.3% | $278,110 |
| 2024 | $8,112 +2.6% | $278,110 |
| 2023 | $7,907 +8.3% | $278,110 +31.7% |
Find assessor info on the county website
Neighborhood: 06801
Nearby schools
GreatSchools rating
- 8/10Ralph M. T. Johnson SchoolGrades: 3-5Distance: 1.6 mi
- 8/10Bethel Middle SchoolGrades: 6-8Distance: 1.8 mi
- 8/10Bethel High SchoolGrades: 9-12Distance: 2 mi
Schools provided by the listing agent
- Middle: Bethel
- High: Bethel
Source: Smart MLS. This data may not be complete. We recommend contacting the local school district to confirm school assignments for this home.
Get pre-qualified for a loan
At Zillow Home Loans, we can pre-qualify you in as little as 5 minutes with no impact to your credit score.An equal housing lender. NMLS #10287.
Sell for more on Zillow
Get a Zillow Showcase℠ listing at no additional cost and you could sell for .
$618,500
2% more+$12,370
With Zillow Showcase(estimated)$630,870
