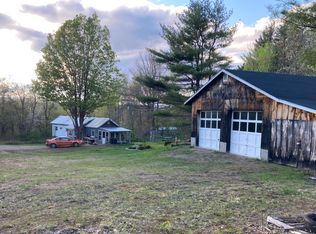Closed
$250,000
22 Ridge Road, Chesterville, ME 04938
3beds
1,655sqft
Single Family Residence
Built in 1850
2 Acres Lot
$277,100 Zestimate®
$151/sqft
$1,957 Estimated rent
Home value
$277,100
$238,000 - $313,000
$1,957/mo
Zestimate® history
Loading...
Owner options
Explore your selling options
What's special
THE BEST OF BOTH WORLDS - enjoy the charms of a beautiful antique home and a sustainable geo-thermal heating system that even pre-heats your domestic hot water in the winter! This inviting home features a sun-lit country kitchen, lovely dining room with built-in display shelving, beautiful wide pine floor, formal living room with fireplace, two person home office/den, and a full bath on the first floor. The upstairs offers 3 well-proportioned bedrooms, hobby room, extra-large walk-in closet and full bath with antique claw-foot bath tub. In addition to the attached 2 car garage, there is also a workshop, a room for your gardening supplies, and a good-sized barn, a detached garden shed and a chicken coop. The grounds offer lovely perennials, 2 large prolific vegetable garden beds, a grape arbor, rhubarb and asparagus patches and a large raspberry patch! Kiss your oil company good-bye, load up your gardening tools and come enjoy this wonderful home-stead located with-in commuting distance to both Farmington and Augusta!
Zillow last checked: 8 hours ago
Listing updated: January 16, 2025 at 07:05pm
Listed by:
Coldwell Banker Sandy River Realty 207-778-6333
Bought with:
Harris Real Estate
Source: Maine Listings,MLS#: 1576503
Facts & features
Interior
Bedrooms & bathrooms
- Bedrooms: 3
- Bathrooms: 2
- Full bathrooms: 2
Bedroom 1
- Level: Second
Bedroom 2
- Level: Second
Bedroom 3
- Level: Second
Den
- Level: Second
Dining room
- Level: First
Kitchen
- Level: First
Living room
- Level: First
Other
- Level: First
Heating
- Forced Air, Geothermal, Stove
Cooling
- None
Appliances
- Included: Cooktop, Dishwasher, Refrigerator, Wall Oven
Features
- Bathtub, Pantry, Shower, Storage
- Flooring: Vinyl, Wood
- Basement: Interior Entry,Unfinished
- Number of fireplaces: 1
Interior area
- Total structure area: 1,655
- Total interior livable area: 1,655 sqft
- Finished area above ground: 1,655
- Finished area below ground: 0
Property
Parking
- Total spaces: 2
- Parking features: Paved, 1 - 4 Spaces, On Site, Storage
- Garage spaces: 2
Features
- Patio & porch: Porch
Lot
- Size: 2 Acres
- Features: Rural, Level, Open Lot, Landscaped
Details
- Additional structures: Shed(s), Barn(s)
- Parcel number: CHEEMU07L007
- Zoning: by Town
- Other equipment: DSL
Construction
Type & style
- Home type: SingleFamily
- Architectural style: Cape Cod
- Property subtype: Single Family Residence
Materials
- Other, Clapboard, Wood Siding
- Foundation: Stone
- Roof: Metal
Condition
- Year built: 1850
Utilities & green energy
- Electric: Circuit Breakers
- Sewer: Private Sewer
- Water: Private, Well
- Utilities for property: Utilities On
Community & neighborhood
Location
- Region: Chesterville
Other
Other facts
- Road surface type: Paved
Price history
| Date | Event | Price |
|---|---|---|
| 1/19/2024 | Sold | $250,000$151/sqft |
Source: | ||
| 11/20/2023 | Contingent | $250,000$151/sqft |
Source: | ||
| 11/2/2023 | Listed for sale | $250,000$151/sqft |
Source: | ||
Public tax history
| Year | Property taxes | Tax assessment |
|---|---|---|
| 2024 | $3,295 +17.3% | $252,500 +43.8% |
| 2023 | $2,810 +8.6% | $175,600 +18.7% |
| 2022 | $2,588 +1.9% | $147,900 +10% |
Find assessor info on the county website
Neighborhood: 04938
Nearby schools
GreatSchools rating
- NAFoster Regional Applied Tech CenterGrades: Distance: 6.5 mi
- 6/10Cape Cod Hill Elementary SchoolGrades: PK-5Distance: 4.9 mi
- 3/10Mt Blue High SchoolGrades: 9-12Distance: 6.5 mi

Get pre-qualified for a loan
At Zillow Home Loans, we can pre-qualify you in as little as 5 minutes with no impact to your credit score.An equal housing lender. NMLS #10287.
