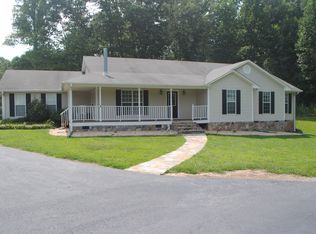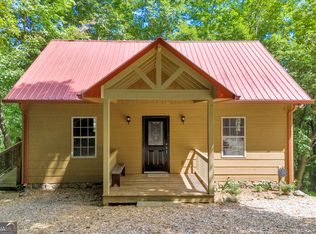Closed
Zestimate®
$326,000
22 Ridge Haven Dr, Cleveland, GA 30528
3beds
1,416sqft
Single Family Residence
Built in 1993
1.02 Acres Lot
$326,000 Zestimate®
$230/sqft
$1,908 Estimated rent
Home value
$326,000
Estimated sales range
Not available
$1,908/mo
Zestimate® history
Loading...
Owner options
Explore your selling options
What's special
BACK ON THE MARKET!! QUAINT LITTLE CABIN NESTLED IN THE WOODS!! Main level living with this 3 bedroom/2 bath home is ready for you to call HOME! Perfect for full-time living or a great second home!! This property is located conveniently to Cleveland, Helen and Clarkesville, GA. Sitting on 1.02 acre, the property has a nicely fenced back yard, decks, fire-pit, and an incredible detached garage that's perfect for extra storage, a workshop, vehicles lawn mowers, or hobby area. The home provides a bonus room that's great for a home office or extra storage! Currently this property resides in the approved area for a Short Term Rental. All STR applications will need to approved by White County. No formal HOA, however community does ask for occasional road maintenance. River access is granted to the homeowner and is only a short stroll away! So many possibilities!!! Don't delay schedule your showing today!! For virtual tour click on link: https://mls.kuu.la/share/collection/7Dd2w?fs=1&vr=1&sd=1&initload=0&thumbs=1
Zillow last checked: 8 hours ago
Listing updated: January 17, 2026 at 10:05am
Listed by:
Karen B Thomas 770-287-4333,
Headwaters Realty
Bought with:
Deborah A Heeter, 375214
Century 21 Community Realty
Source: GAMLS,MLS#: 10523417
Facts & features
Interior
Bedrooms & bathrooms
- Bedrooms: 3
- Bathrooms: 2
- Full bathrooms: 2
- Main level bathrooms: 2
- Main level bedrooms: 3
Kitchen
- Features: Walk-in Pantry
Heating
- Electric, Heat Pump
Cooling
- Central Air, Electric, Heat Pump
Appliances
- Included: Dishwasher, Oven/Range (Combo), Refrigerator
- Laundry: In Kitchen
Features
- Master On Main Level, Other
- Flooring: Carpet, Hardwood
- Basement: None
- Number of fireplaces: 1
- Fireplace features: Living Room
- Common walls with other units/homes: No Common Walls
Interior area
- Total structure area: 1,416
- Total interior livable area: 1,416 sqft
- Finished area above ground: 1,416
- Finished area below ground: 0
Property
Parking
- Total spaces: 4
- Parking features: Detached, Garage Door Opener, Parking Pad
- Has garage: Yes
- Has uncovered spaces: Yes
Features
- Levels: One
- Stories: 1
- Patio & porch: Deck
- Exterior features: Other
- Fencing: Back Yard,Fenced
- Has view: Yes
- View description: Mountain(s)
- Body of water: None
Lot
- Size: 1.02 Acres
- Features: Corner Lot, Private
Details
- Additional structures: Garage(s), Workshop
- Parcel number: 087 032
Construction
Type & style
- Home type: SingleFamily
- Architectural style: Ranch
- Property subtype: Single Family Residence
Materials
- Wood Siding
- Foundation: Block
- Roof: Metal
Condition
- Resale
- New construction: No
- Year built: 1993
Utilities & green energy
- Electric: 220 Volts
- Sewer: Septic Tank
- Water: Well
- Utilities for property: None
Community & neighborhood
Security
- Security features: Smoke Detector(s)
Community
- Community features: None
Location
- Region: Cleveland
- Subdivision: Stone Hedge Woods
Other
Other facts
- Listing agreement: Exclusive Right To Sell
- Listing terms: Cash,Conventional,FHA,USDA Loan,VA Loan
Price history
| Date | Event | Price |
|---|---|---|
| 1/15/2026 | Sold | $326,000+2.8%$230/sqft |
Source: | ||
| 12/18/2025 | Pending sale | $317,000$224/sqft |
Source: | ||
| 11/21/2025 | Listed for sale | $317,000$224/sqft |
Source: | ||
| 11/14/2025 | Listing removed | $317,000$224/sqft |
Source: | ||
| 11/13/2025 | Listed for sale | $317,000$224/sqft |
Source: | ||
Public tax history
| Year | Property taxes | Tax assessment |
|---|---|---|
| 2024 | $2,399 -3.5% | $115,168 +5.1% |
| 2023 | $2,486 +33.1% | $109,624 +39.3% |
| 2022 | $1,868 +25.2% | $78,720 +35% |
Find assessor info on the county website
Neighborhood: 30528
Nearby schools
GreatSchools rating
- 7/10Mount Yonah Elementary SchoolGrades: PK-5Distance: 4 mi
- 5/10White County Middle SchoolGrades: 6-8Distance: 7.5 mi
- 8/10White County High SchoolGrades: 9-12Distance: 8.8 mi
Schools provided by the listing agent
- Elementary: Mt Yonah
- Middle: White County
- High: White County
Source: GAMLS. This data may not be complete. We recommend contacting the local school district to confirm school assignments for this home.
Get a cash offer in 3 minutes
Find out how much your home could sell for in as little as 3 minutes with a no-obligation cash offer.
Estimated market value
$326,000

