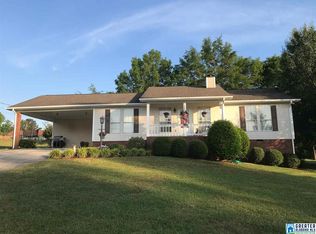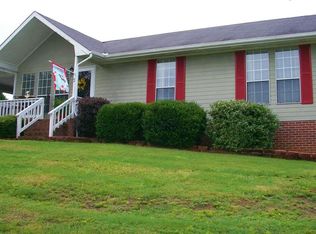Sold for $185,000
$185,000
22 Ridge Crest Dr, Oxford, AL 36203
3beds
1,450sqft
Single Family Residence
Built in 1997
0.34 Acres Lot
$206,400 Zestimate®
$128/sqft
$1,538 Estimated rent
Home value
$206,400
$196,000 - $217,000
$1,538/mo
Zestimate® history
Loading...
Owner options
Explore your selling options
What's special
Adorable & MOVE IN Ready! This 3 bedroom 2 bath home has been loved by its current owners for more than 22 years and the love & care they have put into this home is obvious! The living room features a large stone wood burning fireplace and has lots of room for family gatherings. The kitchen has beautiful wood cabinetry with ample storage, sleek stainless steel appliances including a new gas range, pantry & stunning granite countertops. Large laundry room with the washer and dryer remaining. Master bedroom is large and has a nice walk-in closet and bath. Outside you will enjoy relaxing on the deck under the pergola or on the large tiled front porch. There is also a 21x22 workshop, a soft water filtration system, new programable thermostat, ring doorbell and an additional camera in the back. Call to schedule your viewing of this home before it is gone!
Zillow last checked: 8 hours ago
Listing updated: April 17, 2023 at 02:21pm
Listed by:
Julie Russell 256-525-9462,
Keller Williams Realty Group
Bought with:
Katelyn Smith English
Local Realty
Source: GALMLS,MLS#: 1347845
Facts & features
Interior
Bedrooms & bathrooms
- Bedrooms: 3
- Bathrooms: 2
- Full bathrooms: 2
Primary bedroom
- Level: First
Bedroom 1
- Level: First
Bedroom 2
- Level: First
Primary bathroom
- Level: First
Kitchen
- Features: Stone Counters, Pantry
- Level: First
Living room
- Level: First
Basement
- Area: 0
Heating
- Central, Natural Gas
Cooling
- Central Air
Appliances
- Included: Dishwasher, Refrigerator, Stainless Steel Appliance(s), Stove-Gas, Gas Water Heater
- Laundry: Electric Dryer Hookup, Washer Hookup, Main Level, Laundry Room, Laundry (ROOM), Yes
Features
- Workshop (INT), High Ceilings, Linen Closet, Tub/Shower Combo, Walk-In Closet(s)
- Flooring: Hardwood, Tile
- Basement: Crawl Space
- Attic: Pull Down Stairs,Yes
- Number of fireplaces: 1
- Fireplace features: Stone, Living Room, Wood Burning
Interior area
- Total interior livable area: 1,450 sqft
- Finished area above ground: 1,450
- Finished area below ground: 0
Property
Parking
- Total spaces: 2
- Parking features: Attached, Garage Faces Front
- Attached garage spaces: 2
Features
- Levels: One
- Stories: 1
- Patio & porch: Open (DECK), Deck
- Pool features: None
- Has view: Yes
- View description: None
- Waterfront features: No
Lot
- Size: 0.34 Acres
- Features: Subdivision
Details
- Additional structures: Workshop
- Parcel number: 0502090000006.015
- Special conditions: N/A
Construction
Type & style
- Home type: SingleFamily
- Property subtype: Single Family Residence
Materials
- Other
Condition
- Year built: 1997
Utilities & green energy
- Sewer: Septic Tank
- Water: Public
Community & neighborhood
Location
- Region: Oxford
- Subdivision: Valley East
Other
Other facts
- Price range: $185K - $185K
Price history
| Date | Event | Price |
|---|---|---|
| 5/1/2023 | Listing removed | -- |
Source: Zillow Rentals Report a problem | ||
| 4/23/2023 | Listed for rent | $1,550$1/sqft |
Source: Zillow Rentals Report a problem | ||
| 4/14/2023 | Sold | $185,000+3.9%$128/sqft |
Source: | ||
| 3/12/2023 | Contingent | $178,000$123/sqft |
Source: | ||
| 3/11/2023 | Listed for sale | $178,000$123/sqft |
Source: | ||
Public tax history
| Year | Property taxes | Tax assessment |
|---|---|---|
| 2024 | $1,490 +119.3% | $38,200 +119.3% |
| 2023 | $679 +27.5% | $17,420 +17.5% |
| 2022 | $533 +17.1% | $14,820 +15.6% |
Find assessor info on the county website
Neighborhood: 36203
Nearby schools
GreatSchools rating
- 7/10Oxford Elementary SchoolGrades: PK-4Distance: 3.7 mi
- 6/10Oxford Middle SchoolGrades: 7-8Distance: 4.2 mi
- 9/10Oxford High SchoolGrades: 9-12Distance: 3.3 mi
Schools provided by the listing agent
- Elementary: Oxford
- Middle: Oxford
- High: Oxford
Source: GALMLS. This data may not be complete. We recommend contacting the local school district to confirm school assignments for this home.

Get pre-qualified for a loan
At Zillow Home Loans, we can pre-qualify you in as little as 5 minutes with no impact to your credit score.An equal housing lender. NMLS #10287.

