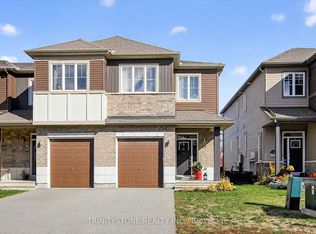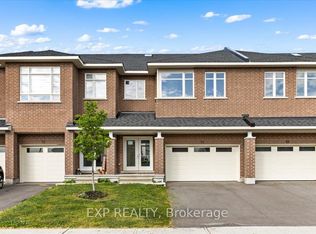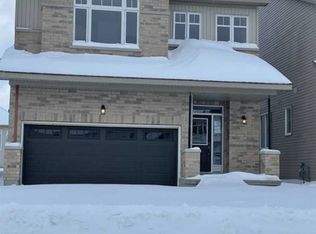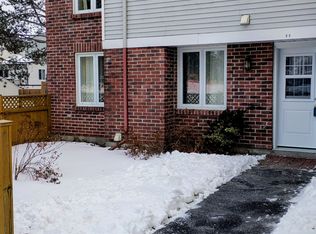STUNNING! What a home! Superb style, designer decor and spacious layout, and no rear neighbours! Whether it's for everyday living or entertaining -this home is WONDERFUL! Sunny & bright; 3bed 2.5 bath home w/finished lower lvl. The MAGAZINE worthy kitchen: Upgraded & FABULOUS w/walk in pantry, SS appliances & quartz counters, really is the heart of the home; such a warm and inviting space. Kitchen is open to the great room & dining area. Pantry, beautiful flooring, hardwood stairs, generous sized bedrooms & a finished recrm- the perfect spot for movies, games, spending time with the people you love & ideally suited for a home office/gym! Second floor laundry! Luxurious primary bedroom w/WIC & a spa like bath. After a long day just imagine relaxing in your own piece of paradise. Just move in, enjoy and start making wonderful memories. Excellent schools, short walk to amenities, restaurants, and easy hwy access.
This property is off market, which means it's not currently listed for sale or rent on Zillow. This may be different from what's available on other websites or public sources.



