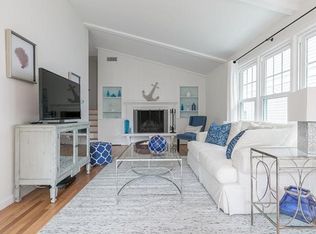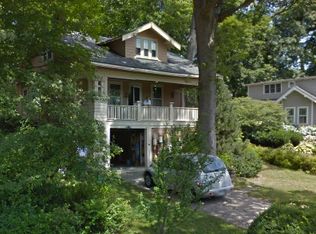Sold for $2,575,000 on 10/01/24
$2,575,000
22 Richmond Road, Norwalk, CT 06853
4beds
2,302sqft
Single Family Residence
Built in 1984
6,098.4 Square Feet Lot
$2,734,000 Zestimate®
$1,119/sqft
$7,601 Estimated rent
Maximize your home sale
Get more eyes on your listing so you can sell faster and for more.
Home value
$2,734,000
$2.49M - $3.03M
$7,601/mo
Zestimate® history
Loading...
Owner options
Explore your selling options
What's special
Welcome to 22 Richmond Rd, a stunning colonial nestled in the highly sought-after Rowayton Beach Association. This meticulously maintained 4-bed, 2.5-bath home exudes charm and sophistication at every turn. The first floor boasts a fully renovated, picture-perfect kitchen that seamlessly flows into a warm and inviting dining/family room, complete with a wood-burning fireplace. The main level also features a private dining room, an elegant living room space, an updated mudroom and sliding doors leading to a serene bluestone patio-ideal for outdoor entertaining. Upstairs, you'll find a beautiful primary bedroom, along with three additional spacious bedrooms. All closets have been fully updated and renovated and there are two washer / dryer units, one on each floor. The yard is a lush oasis, beautifully landscaped with mature plantings. Located just a minute's walk from the RBA private beach, Bayley Beach, and the heart of town, this home embodies the essence of Rowayton living.
Zillow last checked: 8 hours ago
Listing updated: October 01, 2024 at 12:06pm
Listed by:
The Beinfield Team at Compass,
Carolyn Nally 203-247-6842,
Compass Connecticut, LLC 203-423-3100
Bought with:
Liz Bacon, RES.0762714
Brown Harris Stevens
Source: Smart MLS,MLS#: 24042418
Facts & features
Interior
Bedrooms & bathrooms
- Bedrooms: 4
- Bathrooms: 3
- Full bathrooms: 2
- 1/2 bathrooms: 1
Primary bedroom
- Features: Full Bath
- Level: Upper
- Area: 208 Square Feet
- Dimensions: 16 x 13
Bedroom
- Level: Upper
- Area: 120 Square Feet
- Dimensions: 12 x 10
Bedroom
- Level: Upper
- Area: 169 Square Feet
- Dimensions: 13 x 13
Bedroom
- Level: Upper
- Area: 132 Square Feet
- Dimensions: 12 x 11
Primary bathroom
- Level: Upper
- Area: 66 Square Feet
- Dimensions: 11 x 6
Dining room
- Level: Main
- Area: 196 Square Feet
- Dimensions: 14 x 14
Family room
- Level: Main
- Area: 154 Square Feet
- Dimensions: 14 x 11
Kitchen
- Level: Main
- Area: 198 Square Feet
- Dimensions: 18 x 11
Kitchen
- Level: Main
- Area: 110 Square Feet
- Dimensions: 10 x 11
Living room
- Level: Main
- Area: 187 Square Feet
- Dimensions: 17 x 11
Office
- Level: Main
- Area: 30 Square Feet
- Dimensions: 6 x 5
Heating
- Forced Air, Electric, Propane
Cooling
- Central Air
Appliances
- Included: Oven/Range, Microwave, Range Hood, Refrigerator, Washer, Dryer, Wine Cooler, Water Heater
- Laundry: Main Level, Upper Level, Mud Room
Features
- Entrance Foyer
- Basement: Crawl Space
- Attic: Access Via Hatch
- Number of fireplaces: 1
Interior area
- Total structure area: 2,302
- Total interior livable area: 2,302 sqft
- Finished area above ground: 2,302
Property
Parking
- Total spaces: 2
- Parking features: Attached
- Attached garage spaces: 2
Features
- Patio & porch: Patio
- Waterfront features: Walk to Water, Beach Access, Water Community, Access
Lot
- Size: 6,098 sqft
- Features: Corner Lot
Details
- Parcel number: 256715
- Zoning: B
Construction
Type & style
- Home type: SingleFamily
- Architectural style: Colonial
- Property subtype: Single Family Residence
Materials
- Clapboard
- Foundation: Block, Concrete Perimeter
- Roof: Asphalt,Gable
Condition
- New construction: No
- Year built: 1984
Utilities & green energy
- Sewer: Public Sewer
- Water: Public
Community & neighborhood
Community
- Community features: Library, Paddle Tennis, Park, Playground, Tennis Court(s)
Location
- Region: Norwalk
- Subdivision: Rowayton
HOA & financial
HOA
- Has HOA: Yes
- HOA fee: $1,309 annually
- Amenities included: Clubhouse, Lake/Beach Access, Management
- Services included: Maintenance Grounds, Trash, Snow Removal, Road Maintenance
Price history
| Date | Event | Price |
|---|---|---|
| 1/14/2025 | Listing removed | $13,000$6/sqft |
Source: | ||
| 1/11/2025 | Pending sale | $13,000-99.5%$6/sqft |
Source: | ||
| 12/18/2024 | Listing removed | $13,000$6/sqft |
Source: Zillow Rentals Report a problem | ||
| 12/6/2024 | Listed for rent | $13,000$6/sqft |
Source: Zillow Rentals Report a problem | ||
| 11/21/2024 | Listing removed | $13,000$6/sqft |
Source: Zillow Rentals Report a problem | ||
Public tax history
| Year | Property taxes | Tax assessment |
|---|---|---|
| 2025 | $27,538 +1.5% | $1,229,830 |
| 2024 | $27,120 +29.8% | $1,229,830 +40.9% |
| 2023 | $20,887 +4.3% | $873,040 |
Find assessor info on the county website
Neighborhood: 06853
Nearby schools
GreatSchools rating
- 8/10Rowayton SchoolGrades: K-5Distance: 0.5 mi
- 4/10Roton Middle SchoolGrades: 6-8Distance: 1.2 mi
- 3/10Brien Mcmahon High SchoolGrades: 9-12Distance: 1.8 mi
Schools provided by the listing agent
- Elementary: Rowayton
- High: Brien McMahon
Source: Smart MLS. This data may not be complete. We recommend contacting the local school district to confirm school assignments for this home.
Sell for more on Zillow
Get a free Zillow Showcase℠ listing and you could sell for .
$2,734,000
2% more+ $54,680
With Zillow Showcase(estimated)
$2,788,680
