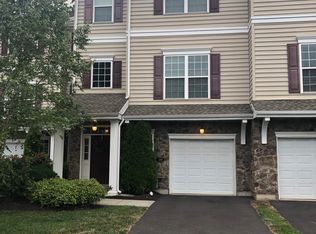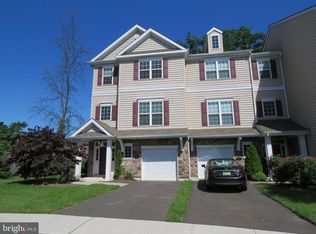Like new large 3 bedroom 3 full bath and powder room. Three level home. 9 foot ceilings on lower and main level. Partial stone front. Enter into large two story foyer with hardwood floors. Entry off foyer to over sized 1 car garage with 9 1/2 ceilings. Lower level hall has coat closet and large storage closet. Large Family room in the back of lower level with tiled full bath with shower stall. Family room has sliding glass to to rear patio. Lower level could be used as 4th bedroom with full bath. Perfect for MIL suite. Over sized heater room with some storage. High hat lighting and sliding door leads to cement patio. Open stairs with oak railings leads to main level. Good size living room with high hat lighting. Beautiful dining area with custom floor to ceiling columns. Dining area has crown molding and chair rail. Large kitchen across back of main level. Plenty of 42' inch custom cabinets and granite counter tops. GE Stainless Refrigerator, oven with gas burners, built in dishwasher and mircowave. Sliding door leads to 2nd level deck. Full size laundry room with Ge washer & dryer and laundry tub. Large powder room on main level. Open staircase to upper level. Good size master bedroom with tray ceiling with high hat lighting. Huge 10' x 6' walk in closet. Very nice custom tiled master bath. Large corner soaking tub. Two separate sinks with custom vanities. Double shower with custom tile work and linen closet. Two other good size bedrooms with double closets. Hall bath with tub and hallway linen closet. This home is like new, less then 7 years young. Open floor plan. Lots of living space on 3 levels with 3 full baths. Close to I-95. Great location to commute to Center City Philadelphia, New Jersey or New York. Close to train. Move in Condition. Settle quickly.
This property is off market, which means it's not currently listed for sale or rent on Zillow. This may be different from what's available on other websites or public sources.


