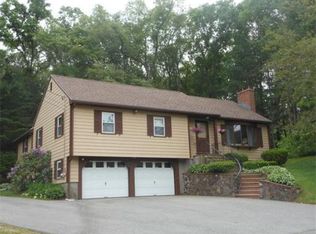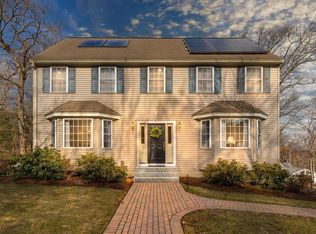Sold for $690,000 on 03/09/23
$690,000
22 Reynolds Rd, Wakefield, MA 01880
5beds
2,263sqft
Single Family Residence
Built in 1961
0.28 Acres Lot
$848,100 Zestimate®
$305/sqft
$5,013 Estimated rent
Home value
$848,100
$797,000 - $907,000
$5,013/mo
Zestimate® history
Loading...
Owner options
Explore your selling options
What's special
Welcome to 22 Reynolds Road in Wakefield. Located in a desirable, residential neighborhood, this well-built, custom home features steel I-beam construction, a large fireplaced living room, and oak flooring on the first level. Convenient to Wakefield Schools and the Northeast Metro Tech High School, this Woodville cul-de-sac home is priced so you can update or rehab and make the home of your dreams. Two well-sized bedrooms compliment the main level, along with a full bath, kitchen (with two pocket doors), and formal dining room. The upper level offers three more bedrooms, a second full bath, and a walk-in cedar closet. The lower level is fantastic for the craftsman or hobby enthusiast with built-in workbenches, and also offers a second fireplace and a separate entrance. The backyard features a patio and a built-in, outdoor grill. Don't miss this opportunity to own your own home in a wonderful location.
Zillow last checked: 8 hours ago
Listing updated: March 09, 2023 at 10:01am
Listed by:
Mark Kiklis 781-933-2500,
Kiklis Real Estate, LLC 781-933-2500
Bought with:
The Orton Group
RE/MAX Platinum
Source: MLS PIN,MLS#: 73071934
Facts & features
Interior
Bedrooms & bathrooms
- Bedrooms: 5
- Bathrooms: 2
- Full bathrooms: 2
Primary bedroom
- Features: Closet, Flooring - Hardwood
- Level: First
Bedroom 2
- Features: Closet, Flooring - Hardwood
- Level: First
Bedroom 3
- Features: Closet, Flooring - Wall to Wall Carpet
- Level: Second
Bedroom 4
- Features: Closet, Flooring - Wall to Wall Carpet
- Level: Second
Bedroom 5
- Features: Closet, Flooring - Laminate
- Level: Second
Primary bathroom
- Features: No
Bathroom 1
- Features: Bathroom - Full
- Level: First
Bathroom 2
- Features: Bathroom - Full
- Level: Second
Dining room
- Features: Flooring - Hardwood
- Level: First
Kitchen
- Level: First
Living room
- Features: Flooring - Hardwood
- Level: First
Heating
- Baseboard, Oil
Cooling
- None
Appliances
- Laundry: In Basement, Electric Dryer Hookup
Features
- Internet Available - Unknown
- Flooring: Carpet, Laminate, Hardwood
- Basement: Full,Walk-Out Access,Interior Entry,Garage Access,Bulkhead,Concrete,Unfinished
- Number of fireplaces: 2
- Fireplace features: Living Room
Interior area
- Total structure area: 2,263
- Total interior livable area: 2,263 sqft
Property
Parking
- Total spaces: 6
- Parking features: Under, Garage Door Opener, Off Street, Paved
- Attached garage spaces: 2
- Uncovered spaces: 4
Accessibility
- Accessibility features: No
Features
- Patio & porch: Patio
- Exterior features: Patio, Stone Wall, Other
- Frontage length: 102.00
Lot
- Size: 0.28 Acres
- Features: Gentle Sloping
Details
- Parcel number: M:00040C B:0021 P:0000S5,823956
- Zoning: SR
Construction
Type & style
- Home type: SingleFamily
- Architectural style: Cape
- Property subtype: Single Family Residence
Materials
- Frame
- Foundation: Concrete Perimeter
- Roof: Shingle
Condition
- Year built: 1961
Utilities & green energy
- Electric: Circuit Breakers, 200+ Amp Service
- Sewer: Public Sewer
- Water: Public
- Utilities for property: for Electric Range, for Electric Dryer
Community & neighborhood
Community
- Community features: Conservation Area, Public School
Location
- Region: Wakefield
Other
Other facts
- Listing terms: Contract
Price history
| Date | Event | Price |
|---|---|---|
| 3/9/2023 | Sold | $690,000-1.3%$305/sqft |
Source: MLS PIN #73071934 Report a problem | ||
| 1/25/2023 | Contingent | $699,000$309/sqft |
Source: MLS PIN #73071934 Report a problem | ||
| 1/19/2023 | Listed for sale | $699,000$309/sqft |
Source: MLS PIN #73071934 Report a problem | ||
Public tax history
| Year | Property taxes | Tax assessment |
|---|---|---|
| 2025 | $8,611 +3.9% | $758,700 +3% |
| 2024 | $8,285 +3.6% | $736,400 +8% |
| 2023 | $7,998 +4.7% | $681,800 +10% |
Find assessor info on the county website
Neighborhood: Woodville
Nearby schools
GreatSchools rating
- 6/10Woodville SchoolGrades: PK-4Distance: 0.6 mi
- 7/10Galvin Middle SchoolGrades: 5-8Distance: 1.2 mi
- 8/10Wakefield Memorial High SchoolGrades: 9-12Distance: 2.1 mi
Schools provided by the listing agent
- Elementary: Woodville
- Middle: Galvin
- High: Wakefield
Source: MLS PIN. This data may not be complete. We recommend contacting the local school district to confirm school assignments for this home.
Get a cash offer in 3 minutes
Find out how much your home could sell for in as little as 3 minutes with a no-obligation cash offer.
Estimated market value
$848,100
Get a cash offer in 3 minutes
Find out how much your home could sell for in as little as 3 minutes with a no-obligation cash offer.
Estimated market value
$848,100

