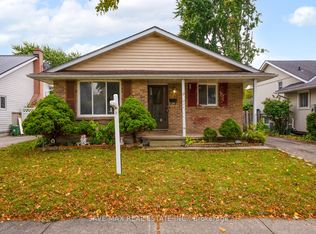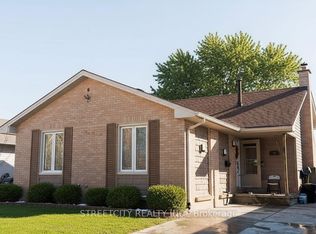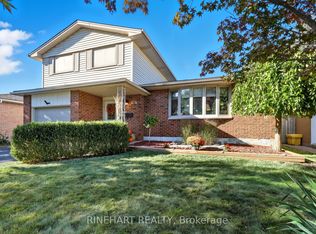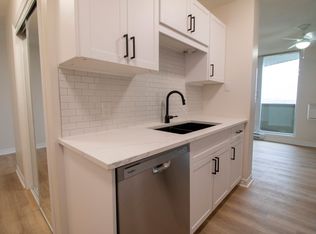Sold for $640,000 on 05/29/25
C$640,000
22 Renny Cres, London, ON N6E 2C5
3beds
1,148sqft
Single Family Residence, Residential
Built in 1975
5,523.82 Square Feet Lot
$-- Zestimate®
C$557/sqft
C$2,324 Estimated rent
Home value
Not available
Estimated sales range
Not available
$2,324/mo
Loading...
Owner options
Explore your selling options
What's special
BREATHTAKING BACK SPLIT OASIS BACKING ONTO PARKLAND - FIRST TIME EVER OFFERED! Discover this rare gem in south London's most sought-after neighbourhood! This immaculately maintained 2,000+ sq ft back split home offers the perfect blend of space, privacy and outdoor living that's increasingly hard to find in today's market. Imagine summer days by your stunning 18' x 32' kidney-shaped in-ground pool with new liner while enjoying complete privacy with no rear neighbours - just serene parkland beyond your fully fenced yard. The outdoor sanctuary continues with a tranquil koi pond creating a peaceful retreat right at home. Inside, four distinct levels provide exceptional versatility. The main floor welcomes you with a bright, functional eat-in kitchen and spacious living/dining areas bathed in natural light. Three generous bedrooms and two full bathrooms (including solar tube for natural lighting) offer comfortable family living. The two-level finished basement is a showstopper with separate walk-up entrance - perfect for in-laws, teens, or income potential! Cozy up in the rec room with its inviting electric fireplace. Practical features include: attached garage plus double driveway for 3-car parking, newer A/C (2022), hot water tank (2016), well-maintained furnace (2009) and roof (2010). Located minutes from White Oaks Mall, parks, library and top-rated schools, this home offers the convenience of city living with the tranquility of backing onto green space. First time on the market - don't miss this rare opportunity to own a piece of south London paradise!
Zillow last checked: 8 hours ago
Listing updated: August 21, 2025 at 12:29am
Listed by:
Heidi Horwat, Salesperson,
THE AGENCY
Source: ITSO,MLS®#: 40712615Originating MLS®#: Cornerstone Association of REALTORS®
Facts & features
Interior
Bedrooms & bathrooms
- Bedrooms: 3
- Bathrooms: 2
- Full bathrooms: 2
Other
- Level: Second
Bedroom
- Level: Second
Bedroom
- Level: Second
Bathroom
- Features: 4-Piece
- Level: Second
Bathroom
- Features: 3-Piece
- Level: Lower
Den
- Level: Lower
Eat in kitchen
- Level: Main
Family room
- Level: Lower
Foyer
- Level: Main
Laundry
- Level: Basement
Other
- Level: Main
Recreation room
- Level: Basement
Storage
- Level: Basement
Heating
- Forced Air, Natural Gas
Cooling
- Central Air
Appliances
- Included: Water Heater Owned, Dishwasher, Dryer, Hot Water Tank Owned, Range Hood, Refrigerator, Stove, Washer
- Laundry: In Basement
Features
- Auto Garage Door Remote(s), Ceiling Fan(s), In-law Capability, Solar Tube(s)
- Windows: Window Coverings
- Basement: Walk-Up Access,Full,Finished
- Number of fireplaces: 1
- Fireplace features: Electric, Recreation Room
Interior area
- Total structure area: 2,172
- Total interior livable area: 1,148 sqft
- Finished area above ground: 1,148
- Finished area below ground: 1,024
Property
Parking
- Total spaces: 3
- Parking features: Attached Garage, Garage Door Opener, Paver Block, Private Drive Double Wide
- Attached garage spaces: 1
- Uncovered spaces: 2
Features
- Has private pool: Yes
- Pool features: In Ground, Outdoor Pool
- Fencing: Full
- Frontage type: North
- Frontage length: 50.13
Lot
- Size: 5,523 sqft
- Dimensions: 50.13 x 110.19
- Features: Urban, Rectangular, Business Centre, Hospital, Library, Major Highway, Park, Public Transit, Rec./Community Centre, Regional Mall, Schools, Shopping Nearby
Details
- Parcel number: 084960024
- Zoning: R1-4
- Other equipment: Pool Equipment
Construction
Type & style
- Home type: SingleFamily
- Architectural style: Backsplit
- Property subtype: Single Family Residence, Residential
Materials
- Aluminum Siding, Brick Veneer
- Foundation: Poured Concrete
- Roof: Asphalt Shing
Condition
- 31-50 Years
- New construction: No
- Year built: 1975
Utilities & green energy
- Sewer: Sewer (Municipal)
- Water: Municipal-Metered
Community & neighborhood
Location
- Region: London
Price history
| Date | Event | Price |
|---|---|---|
| 5/29/2025 | Sold | C$640,000C$557/sqft |
Source: ITSO #40712615 Report a problem | ||
Public tax history
Tax history is unavailable.
Neighborhood: White Oak
Nearby schools
GreatSchools rating
No schools nearby
We couldn't find any schools near this home.
Schools provided by the listing agent
- Elementary: White Oaks Public School
- High: Westminster Secondary School
Source: ITSO. This data may not be complete. We recommend contacting the local school district to confirm school assignments for this home.



