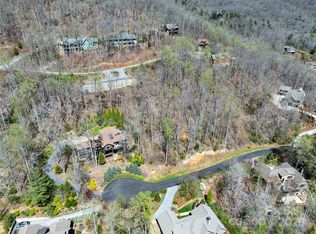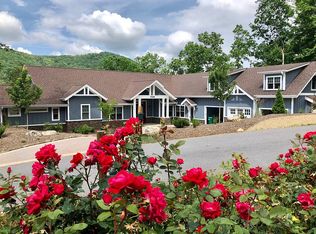Closed
$1,520,000
22 Red Tail Ct, Fairview, NC 28730
4beds
3,905sqft
Single Family Residence
Built in 2011
0.69 Acres Lot
$1,441,400 Zestimate®
$389/sqft
$4,579 Estimated rent
Home value
$1,441,400
$1.30M - $1.60M
$4,579/mo
Zestimate® history
Loading...
Owner options
Explore your selling options
What's special
Nestled in Fairview's premier gated mountain community on a large, secluded lot, this exquisite home boasts abundant natural light, offering serene ambiance throughout. Step inside to discover a spacious open floor plan with timeless finishes, elegant built-ins, and plantation shutters. Over 2,200SF of main-floor living space is designed for daily living and easy entertaining. Indulge in the luxurious primary suite featuring a vaulted ceiling, expansive windows framing breathtaking mountain views, oversized soaking tub and heated flooring. Enjoy the convenience of a custom-designed closet for all storage needs. The lower level presents a cozy family room complete with a second fireplace, built-in bar, large guest room, and a dog-wash room. Step outside to the upper/lower decks to relax in the hot tub and enjoy the mountain views. Surround yourself with gorgeous mature landscaping, rock walls, vibrant roses and lush hydrangeas. Experience luxury mountain living at its finest.
Zillow last checked: 8 hours ago
Listing updated: September 05, 2024 at 03:12pm
Listing Provided by:
Lynn Roberts lynn@IJBProperties.com,
Ivester Jackson Blackstream,
Stacey Klimchuk,
Ivester Jackson Blackstream
Bought with:
Mark Fields
MARK FIELDS REAL ESTATE
Source: Canopy MLS as distributed by MLS GRID,MLS#: 4134932
Facts & features
Interior
Bedrooms & bathrooms
- Bedrooms: 4
- Bathrooms: 5
- Full bathrooms: 4
- 1/2 bathrooms: 1
- Main level bedrooms: 2
Primary bedroom
- Features: Vaulted Ceiling(s), Walk-In Closet(s)
- Level: Main
Primary bedroom
- Level: Main
Bedroom s
- Level: Main
Bedroom s
- Level: Upper
Bedroom s
- Features: Walk-In Closet(s)
- Level: Upper
Bedroom s
- Level: Main
Bedroom s
- Level: Upper
Bedroom s
- Level: Upper
Bathroom half
- Level: Main
Bathroom full
- Level: Upper
Bathroom full
- Features: Walk-In Closet(s)
- Level: Basement
Bathroom full
- Level: Basement
Bathroom half
- Level: Main
Bathroom full
- Level: Upper
Bathroom full
- Level: Basement
Bathroom full
- Level: Basement
Bar entertainment
- Level: Basement
Bar entertainment
- Level: Basement
Dining room
- Level: Main
Dining room
- Level: Main
Family room
- Level: Basement
Family room
- Level: Basement
Great room
- Level: Main
Great room
- Level: Main
Kitchen
- Level: Main
Kitchen
- Level: Main
Laundry
- Level: Basement
Laundry
- Level: Basement
Living room
- Level: Main
Living room
- Level: Main
Heating
- Heat Pump, Zoned
Cooling
- Ceiling Fan(s), Heat Pump, Zoned
Appliances
- Included: Bar Fridge, Dishwasher, Disposal, Double Oven, Exhaust Hood, Gas Water Heater, Microwave, Refrigerator, Wall Oven
- Laundry: Lower Level
Features
- Built-in Features, Hot Tub, Open Floorplan, Walk-In Closet(s), Wet Bar
- Flooring: Tile, Wood
- Basement: Daylight,Exterior Entry,Interior Entry,Storage Space,Walk-Out Access
- Fireplace features: Family Room, Great Room
Interior area
- Total structure area: 2,804
- Total interior livable area: 3,905 sqft
- Finished area above ground: 2,804
- Finished area below ground: 1,101
Property
Parking
- Total spaces: 2
- Parking features: Attached Garage, Garage on Main Level
- Attached garage spaces: 2
Features
- Levels: One and One Half
- Stories: 1
- Patio & porch: Covered, Deck, Patio, Rear Porch
- Exterior features: In-Ground Irrigation
- Has spa: Yes
- Spa features: Heated, Interior Hot Tub
- Fencing: Back Yard
- Has view: Yes
- View description: Mountain(s)
Lot
- Size: 0.69 Acres
- Features: Private, Wooded, Views
Details
- Parcel number: 967762212000000
- Zoning: R-L
- Special conditions: Standard
- Other equipment: Generator
Construction
Type & style
- Home type: SingleFamily
- Architectural style: Tudor
- Property subtype: Single Family Residence
Materials
- Stucco
- Roof: Shingle
Condition
- New construction: No
- Year built: 2011
Utilities & green energy
- Sewer: Public Sewer
- Water: City
- Utilities for property: Underground Power Lines
Community & neighborhood
Security
- Security features: Carbon Monoxide Detector(s)
Community
- Community features: Gated, Playground, Street Lights, Walking Trails
Location
- Region: Fairview
- Subdivision: Southcliff
HOA & financial
HOA
- Has HOA: Yes
- HOA fee: $300 monthly
- Association name: Tessier
- Association phone: 828-254-9842
Other
Other facts
- Listing terms: Conventional
- Road surface type: Brick, Paved
Price history
| Date | Event | Price |
|---|---|---|
| 9/5/2024 | Sold | $1,520,000-4.9%$389/sqft |
Source: | ||
| 7/26/2024 | Price change | $1,599,000-5.9%$409/sqft |
Source: | ||
| 6/16/2024 | Price change | $1,699,000-2.9%$435/sqft |
Source: | ||
| 5/19/2024 | Price change | $1,750,000-2.8%$448/sqft |
Source: | ||
| 5/1/2024 | Listed for sale | $1,800,000+90.5%$461/sqft |
Source: | ||
Public tax history
| Year | Property taxes | Tax assessment |
|---|---|---|
| 2024 | $6,364 +5.4% | $939,200 |
| 2023 | $6,039 +1.6% | $939,200 |
| 2022 | $5,945 | $939,200 |
Find assessor info on the county website
Neighborhood: 28730
Nearby schools
GreatSchools rating
- 7/10Fairview ElementaryGrades: K-5Distance: 2.5 mi
- 7/10Cane Creek MiddleGrades: 6-8Distance: 4.5 mi
- 7/10A C Reynolds HighGrades: PK,9-12Distance: 2 mi
Schools provided by the listing agent
- Elementary: Fairview
- Middle: Cane Creek
- High: AC Reynolds
Source: Canopy MLS as distributed by MLS GRID. This data may not be complete. We recommend contacting the local school district to confirm school assignments for this home.
Get a cash offer in 3 minutes
Find out how much your home could sell for in as little as 3 minutes with a no-obligation cash offer.
Estimated market value
$1,441,400
Get a cash offer in 3 minutes
Find out how much your home could sell for in as little as 3 minutes with a no-obligation cash offer.
Estimated market value
$1,441,400

