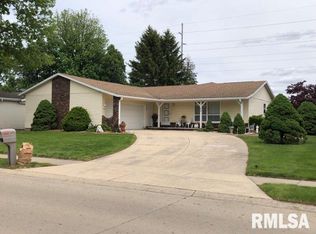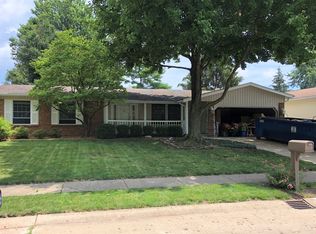Sold for $245,900 on 06/05/25
$245,900
22 Red Oak Ln, Springfield, IL 62712
3beds
1,550sqft
Single Family Residence, Residential
Built in 1970
9,000 Square Feet Lot
$253,200 Zestimate®
$159/sqft
$1,790 Estimated rent
Home value
$253,200
$233,000 - $276,000
$1,790/mo
Zestimate® history
Loading...
Owner options
Explore your selling options
What's special
Discover the charm of 22 Red Oak Ln! This immaculate 3-bedroom, 2-bathroom home boasts modern updates throughout, including sleek stainless-steel appliances, stylish new flooring, and energy-efficient replacement windows. The HVAC system was updated in 2014, ensuring year-round comfort. Freshly painted in a clean, neutral palette, this home feels warm and inviting. Enjoy the convenience of a spacious attached 2-car garage and an upgraded kitchen featuring a new countertop and backsplash. Nestled in the desirable Timberlane subdivision and part of the highly regarded Rochester Schools district, this home offers fantastic curb appeal and an unbeatable location. Don’t miss your opportunity—schedule a tour today! * Bonus new shed * Some furnishings could stay if desired * Gutter guards
Zillow last checked: 8 hours ago
Listing updated: June 05, 2025 at 01:23pm
Listed by:
Diane Tinsley Mobl:217-416-0993,
The Real Estate Group, Inc.
Bought with:
Michael S Finley, 475106863
The Real Estate Group, Inc.
Source: RMLS Alliance,MLS#: CA1035836 Originating MLS: Capital Area Association of Realtors
Originating MLS: Capital Area Association of Realtors

Facts & features
Interior
Bedrooms & bathrooms
- Bedrooms: 3
- Bathrooms: 2
- Full bathrooms: 2
Bedroom 1
- Level: Main
- Dimensions: 16ft 1in x 12ft 0in
Bedroom 2
- Level: Main
- Dimensions: 12ft 7in x 11ft 0in
Bedroom 3
- Level: Main
- Dimensions: 11ft 0in x 14ft 5in
Kitchen
- Level: Main
- Dimensions: 27ft 8in x 14ft 1in
Living room
- Level: Main
- Dimensions: 17ft 7in x 14ft 6in
Main level
- Area: 1550
Heating
- Electric, Forced Air, Heat Pump
Cooling
- Central Air, Heat Pump
Appliances
- Included: Dishwasher, Disposal, Microwave, Range, Refrigerator, Electric Water Heater
Features
- Ceiling Fan(s)
- Windows: Replacement Windows, Blinds
- Basement: Crawl Space
Interior area
- Total structure area: 1,550
- Total interior livable area: 1,550 sqft
Property
Parking
- Total spaces: 2
- Parking features: Attached, Paved
- Attached garage spaces: 2
Features
- Patio & porch: Deck
Lot
- Size: 9,000 sqft
- Dimensions: 75' x 120'
- Features: Level
Details
- Parcel number: 2307.0409004
Construction
Type & style
- Home type: SingleFamily
- Architectural style: Ranch
- Property subtype: Single Family Residence, Residential
Materials
- Frame, Brick, Vinyl Siding
- Foundation: Concrete Perimeter
- Roof: Shingle
Condition
- New construction: No
- Year built: 1970
Utilities & green energy
- Sewer: Public Sewer
- Water: Public
Community & neighborhood
Location
- Region: Springfield
- Subdivision: Timber Lane
Other
Other facts
- Road surface type: Paved
Price history
| Date | Event | Price |
|---|---|---|
| 6/5/2025 | Sold | $245,900-1.6%$159/sqft |
Source: | ||
| 4/20/2025 | Pending sale | $249,900$161/sqft |
Source: | ||
| 4/19/2025 | Listed for sale | $249,900+20.8%$161/sqft |
Source: | ||
| 7/6/2021 | Listing removed | -- |
Source: | ||
| 6/18/2021 | Listed for sale | $206,900$133/sqft |
Source: | ||
Public tax history
| Year | Property taxes | Tax assessment |
|---|---|---|
| 2024 | $3,339 +8.1% | $56,466 +9.5% |
| 2023 | $3,089 +6.2% | $51,577 +6.2% |
| 2022 | $2,909 +4.5% | $48,583 +3.9% |
Find assessor info on the county website
Neighborhood: 62712
Nearby schools
GreatSchools rating
- 6/10Rochester Elementary 2-3Grades: 2-3Distance: 1.8 mi
- 6/10Rochester Jr High SchoolGrades: 7-8Distance: 2.3 mi
- 8/10Rochester High SchoolGrades: 9-12Distance: 2.2 mi

Get pre-qualified for a loan
At Zillow Home Loans, we can pre-qualify you in as little as 5 minutes with no impact to your credit score.An equal housing lender. NMLS #10287.

