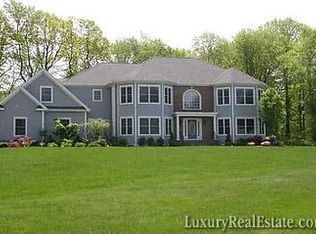SALE IS PENDING! Resort-like estate offering the ultimate in luxury living. Nestled at the end of a prestigious cul de sac and surrounded by open space, this enchanting property is a jewel just waiting to be discovered. A one-of-a-kind, exceptional home, Bella Casa blends the latest design technology w/old-world craftsmanship + timeless architectural finishings. Guests are greeted by a stunning marble foyer, 2-story wall of windows + breathtaking views of the shimmering pool...All hints of the splendor to come. The main level is designed for open entertaining flow, featuring a grand scale LR, elegant DR, chef's dream kitchen w/top-of-the-line appliances, magnificent FR, gentleman's study & five-star master suite w/fireplace & marble spa bath. Upstairs are 2 ensuite BRs, a gathering area for reading or play, a sprawling balcony + bonus 4th BR/office accessed by its own staircase. Meticulously manicured gardens are accented by specimen plantings + low voltage illumination that easily transitions festive summer parties from daytime to evening. At the heart of this sophisticated yet playful home is the beautiful free-form, salt water pool, which seemingly follows you from room to room with its alluring views. Countless upgrades incl LL gym + bath, 5th car hydraulic lift, lighted gazebo, fully fenced yard + prof audio/home theater system. Once-in-a-lifetime opportunity for an iconic lux lifestyle in an extraordinary oasis. Don't miss video tour!
This property is off market, which means it's not currently listed for sale or rent on Zillow. This may be different from what's available on other websites or public sources.

