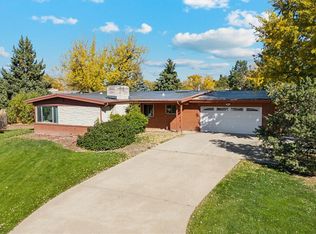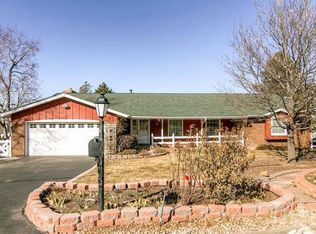Welcome to your fully remodeled and charming East Applewood retreat. This fully remodeled 5-bedroom, 5-bathroom home offers fantastic living in one of the most desirable neighborhoods, Paramount Heights. As you step inside, you're greeted by an inviting foyer leading into a bright and airy open floor plan. The main level features a gourmet kitchen with waterfall quartz countertops, double island and ample cabinet space, all the while admiring mountain views from your dining island. Entertaining guests is of ease, with the adjacent dining area flowing seamlessly into the cozy living room, complete with a wood burning fire place and large windows with an accordion door leading to the vast backyard. 3 bedrooms accompany the kitchen on the main floor with a large nice en-suite bathroom, and two sizable bedrooms and a full bath. The expansive primary suite with his and her walk-in closets boasting a private ensuite bathroom with dual vanities, a soaking tub, second laundry room and a steam shower. The guest bedroom, bathroom, office or second living space join the primary bedroom upstairs. Some of the amenities include, 2 furnace/AC (one new furnace/AC), dual electrical panel, and wet bars, among other amenities. Outside, the beautifully landscaped yard offers the ideal setting for outdoor gatherings and enjoying the Colorado sunshine. Located on a corner lot with a circular drive the cul-de-sac makes the location even better. Conveniently located in East Applewood. 3-9 month rental, can be furnished at a new negotiated price. Tons of off street parking, large storage shed.
This property is off market, which means it's not currently listed for sale or rent on Zillow. This may be different from what's available on other websites or public sources.

