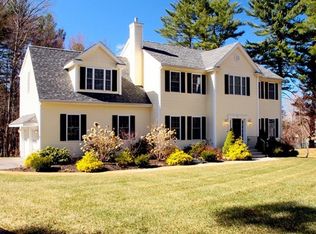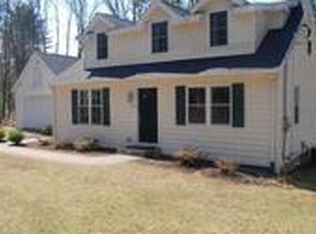Sold for $1,105,000 on 08/31/23
$1,105,000
22 Randall Rd, Stow, MA 01775
4beds
4,213sqft
Single Family Residence
Built in 2010
1.51 Acres Lot
$1,112,900 Zestimate®
$262/sqft
$5,252 Estimated rent
Home value
$1,112,900
$1.06M - $1.17M
$5,252/mo
Zestimate® history
Loading...
Owner options
Explore your selling options
What's special
Welcome to the picturesque town of Stow,where this charming & meticulously maintained colonial-style home awaits.Nestled on a serene tree-lined street,this home presents a wonderful opportunity to enjoy a peaceful suburban lifestyle. The family room is the perfect gathering spot, boasting a cozy fireplace, built-in shelving & plantation shutters.Bright open kitchen has granite countertops, eat-in kitchen w/ views of yard & seasonally, the 15th hole.Primary bedroom has lots of closets, work area & updated bath.Spacious & light filled bedrooms.Laundry is in a 5th room that can be used as a guest space,office or playroom.Lower level offers versatile finished space for home office, gym, or rec area. Plenty of storage space available to fit your needs.This exceptional property includes a 2 car garage,tankless H2O heater,extensive H2O filter,composite deck,radiant heat.Sought after location to Stow's top rated schools,parks & trails. Open Houses July 8, 11-1,Sunday July 9, 1-3.
Zillow last checked: 8 hours ago
Listing updated: September 01, 2023 at 05:39am
Listed by:
Jennifer Gero 978-227-6182,
Keller Williams Realty Boston Northwest 978-369-5775
Bought with:
Arthur Kalenjian
Homes-R-Us Realty of MA, Inc.
Source: MLS PIN,MLS#: 73132151
Facts & features
Interior
Bedrooms & bathrooms
- Bedrooms: 4
- Bathrooms: 3
- Full bathrooms: 2
- 1/2 bathrooms: 1
Primary bedroom
- Features: Walk-In Closet(s), Flooring - Wall to Wall Carpet
- Level: Second
- Area: 504
- Dimensions: 24 x 21
Bedroom 2
- Features: Flooring - Wall to Wall Carpet
- Level: Second
- Area: 182
- Dimensions: 13 x 14
Bedroom 3
- Features: Flooring - Wall to Wall Carpet
- Level: Second
- Area: 154
- Dimensions: 11 x 14
Bedroom 4
- Features: Flooring - Wall to Wall Carpet
- Level: Second
- Area: 168
- Dimensions: 12 x 14
Bedroom 5
- Features: Flooring - Wall to Wall Carpet
- Level: Second
- Area: 192
- Dimensions: 16 x 12
Primary bathroom
- Features: Yes
Bathroom 1
- Features: Bathroom - Half, Flooring - Stone/Ceramic Tile
- Level: First
- Area: 56
- Dimensions: 8 x 7
Bathroom 2
- Features: Bathroom - Full, Bathroom - Double Vanity/Sink, Bathroom - Tiled With Shower Stall, Bathroom - Tiled With Tub
- Level: Second
- Area: 96
- Dimensions: 12 x 8
Bathroom 3
- Features: Bathroom - Full, Bathroom - Double Vanity/Sink, Bathroom - With Tub & Shower
- Level: Second
- Area: 56
- Dimensions: 7 x 8
Dining room
- Features: Flooring - Hardwood, Wainscoting, Lighting - Pendant, Crown Molding
- Level: First
- Area: 154
- Dimensions: 11 x 14
Kitchen
- Features: Flooring - Hardwood, Kitchen Island, Recessed Lighting
- Level: First
- Area: 176
- Dimensions: 11 x 16
Living room
- Features: Flooring - Hardwood, Open Floorplan, Recessed Lighting, Crown Molding
- Level: First
- Area: 192
- Dimensions: 12 x 16
Office
- Features: Flooring - Hardwood, Crown Molding
- Level: First
- Area: 195
- Dimensions: 15 x 13
Heating
- Central, Forced Air, Natural Gas
Cooling
- Central Air
Appliances
- Laundry: Second Floor, Electric Dryer Hookup
Features
- Crown Molding, Home Office, Kitchen, Foyer, Play Room
- Flooring: Carpet, Hardwood, Flooring - Hardwood, Flooring - Wall to Wall Carpet
- Basement: Full,Radon Remediation System
- Number of fireplaces: 1
Interior area
- Total structure area: 4,213
- Total interior livable area: 4,213 sqft
Property
Parking
- Total spaces: 5
- Parking features: Attached, Paved Drive, Paved
- Attached garage spaces: 2
- Uncovered spaces: 3
Features
- Patio & porch: Deck, Deck - Composite
- Exterior features: Deck, Deck - Composite
Lot
- Size: 1.50 Acres
- Features: Wooded, Easements, Cleared, Level
Details
- Parcel number: M:000R11 P:034A,776253
- Zoning: R
Construction
Type & style
- Home type: SingleFamily
- Architectural style: Colonial
- Property subtype: Single Family Residence
Materials
- Frame
- Foundation: Concrete Perimeter
- Roof: Shingle
Condition
- Year built: 2010
Utilities & green energy
- Electric: Generator, 200+ Amp Service, Generator Connection
- Sewer: Private Sewer
- Water: Private
- Utilities for property: for Gas Range, for Electric Dryer, Generator Connection
Community & neighborhood
Security
- Security features: Security System
Community
- Community features: Shopping, Tennis Court(s), Park, Walk/Jog Trails, Stable(s), Golf, Bike Path, Conservation Area, Highway Access, House of Worship, Public School
Location
- Region: Stow
Price history
| Date | Event | Price |
|---|---|---|
| 8/31/2023 | Sold | $1,105,000+11.6%$262/sqft |
Source: MLS PIN #73132151 Report a problem | ||
| 7/11/2023 | Contingent | $989,900$235/sqft |
Source: MLS PIN #73132151 Report a problem | ||
| 7/5/2023 | Listed for sale | $989,900+78%$235/sqft |
Source: MLS PIN #73132151 Report a problem | ||
| 3/31/2011 | Sold | $556,000$132/sqft |
Source: Public Record Report a problem | ||
Public tax history
| Year | Property taxes | Tax assessment |
|---|---|---|
| 2025 | $17,803 +7.1% | $1,022,000 +4.3% |
| 2024 | $16,627 +13.6% | $979,800 +21.4% |
| 2023 | $14,636 +9.3% | $807,300 +20.5% |
Find assessor info on the county website
Neighborhood: 01775
Nearby schools
GreatSchools rating
- 6/10Center SchoolGrades: PK-5Distance: 1.9 mi
- 7/10Hale Middle SchoolGrades: 6-8Distance: 2.1 mi
- 8/10Nashoba Regional High SchoolGrades: 9-12Distance: 6 mi
Schools provided by the listing agent
- Elementary: Center
- Middle: Hale Ms
- High: Nashoba
Source: MLS PIN. This data may not be complete. We recommend contacting the local school district to confirm school assignments for this home.
Get a cash offer in 3 minutes
Find out how much your home could sell for in as little as 3 minutes with a no-obligation cash offer.
Estimated market value
$1,112,900
Get a cash offer in 3 minutes
Find out how much your home could sell for in as little as 3 minutes with a no-obligation cash offer.
Estimated market value
$1,112,900

