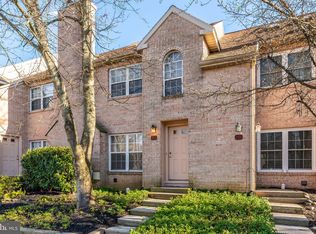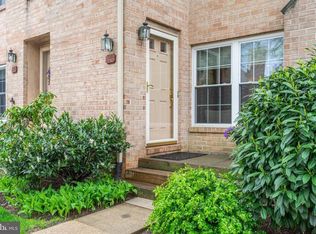Sold for $477,000
$477,000
22 Rampart Dr, Chesterbrook, PA 19087
3beds
1,743sqft
Townhouse
Built in 1985
3,488 Square Feet Lot
$546,600 Zestimate®
$274/sqft
$3,085 Estimated rent
Home value
$546,600
$519,000 - $574,000
$3,085/mo
Zestimate® history
Loading...
Owner options
Explore your selling options
What's special
Move right into this completely renovated, end-unit townhome in Stirling Chase! Special features include lovely wooded views and open green space, the updated kitchen and bathrooms, and a finished, walk-out lower level. Enter into the open-concept living area with lovely cherry wood floors and a fireplace. The renovated kitchen features stainless steel appliances, granite countertops, and a center island. There is also a full bathroom on this level and access to the raised deck with views of the open green space and trees. On the second floor, you will find a main bedroom suite with an updated en suite bathroom and a charming balcony for enjoying your morning coffee and listening to birdsong. The second bedroom and an updated hall bathroom complete the second floor. The third floor loft/bedroom adjoins the second bedroom and would make a great home office or overflow guest area. The finished walk-out lower level provides additional space for a family room, hobbies, office, exercise and/or storage. Doors lead to the patio and green space outside. Laundry and utilities are also on this level. Enjoy easy access to Valley Forge Park walking trails, shopping and dining in Chesterbrook, Wayne, Paoli, Gateway Shopping Center, and King of Prussia, Jenkins Arboretum, 202 and the PA Turnpike.
Zillow last checked: 8 hours ago
Listing updated: July 27, 2023 at 05:05pm
Listed by:
Deborah Dorsey 610-724-2880,
BHHS Fox & Roach-Rosemont,
Listing Team: Deb Dorsey Team, Co-Listing Agent: Andrew Michael Brennan 610-348-2241,
BHHS Fox & Roach-Rosemont
Bought with:
Mr. Matthew Fetick, RS-0019528
Keller Williams Realty - Kennett Square
Source: Bright MLS,MLS#: PACT2047428
Facts & features
Interior
Bedrooms & bathrooms
- Bedrooms: 3
- Bathrooms: 3
- Full bathrooms: 3
- Main level bathrooms: 1
Basement
- Area: 0
Heating
- Forced Air, Natural Gas
Cooling
- Central Air, Natural Gas
Appliances
- Included: Stainless Steel Appliance(s), Gas Water Heater
- Laundry: Lower Level
Features
- Primary Bath(s), Kitchen Island, Breakfast Area, 9'+ Ceilings
- Flooring: Wood, Carpet
- Windows: Skylight(s)
- Basement: Full,Exterior Entry,Finished
- Number of fireplaces: 1
Interior area
- Total structure area: 1,743
- Total interior livable area: 1,743 sqft
- Finished area above ground: 1,743
- Finished area below ground: 0
Property
Parking
- Parking features: None
Accessibility
- Accessibility features: None
Features
- Levels: Two
- Stories: 2
- Patio & porch: Deck, Patio
- Exterior features: Sidewalks, Street Lights
- Pool features: None
Lot
- Size: 3,488 sqft
- Features: Corner Lot, Rear Yard, SideYard(s)
Details
- Additional structures: Above Grade, Below Grade
- Parcel number: 4305 3099
- Zoning: RES
- Special conditions: Standard
Construction
Type & style
- Home type: Townhouse
- Architectural style: Colonial,Traditional
- Property subtype: Townhouse
Materials
- Brick
- Foundation: Other
- Roof: Shingle
Condition
- New construction: No
- Year built: 1985
- Major remodel year: 2010
Utilities & green energy
- Sewer: Public Sewer
- Water: Public
Community & neighborhood
Location
- Region: Chesterbrook
- Subdivision: Stirling Chase
- Municipality: TREDYFFRIN TWP
HOA & financial
HOA
- Has HOA: Yes
- HOA fee: $175 monthly
- Services included: Common Area Maintenance, Maintenance Structure, Maintenance Grounds, Snow Removal, Trash
- Association name: STIRLING CHASE
Other
Other facts
- Listing agreement: Exclusive Right To Sell
- Ownership: Fee Simple
Price history
| Date | Event | Price |
|---|---|---|
| 5/29/2025 | Listing removed | $3,400$2/sqft |
Source: Zillow Rentals Report a problem | ||
| 5/19/2025 | Listed for rent | $3,400+47.8%$2/sqft |
Source: Zillow Rentals Report a problem | ||
| 7/10/2023 | Sold | $477,000+6%$274/sqft |
Source: | ||
| 6/22/2023 | Pending sale | $450,000$258/sqft |
Source: Berkshire Hathaway HomeServices Fox & Roach, REALTORS #PACT2047428 Report a problem | ||
| 6/22/2023 | Contingent | $450,000$258/sqft |
Source: | ||
Public tax history
| Year | Property taxes | Tax assessment |
|---|---|---|
| 2025 | $5,382 +2.3% | $142,910 |
| 2024 | $5,259 +8.3% | $142,910 |
| 2023 | $4,858 +3.1% | $142,910 |
Find assessor info on the county website
Neighborhood: 19087
Nearby schools
GreatSchools rating
- 8/10Valley Forge Middle SchoolGrades: 5-8Distance: 1.1 mi
- 9/10Conestoga Senior High SchoolGrades: 9-12Distance: 2 mi
- 7/10Valley Forge El SchoolGrades: K-4Distance: 1.4 mi
Schools provided by the listing agent
- Elementary: Valley Forge
- Middle: Valley Forge
- High: Conestoga Senior
- District: Tredyffrin-easttown
Source: Bright MLS. This data may not be complete. We recommend contacting the local school district to confirm school assignments for this home.
Get a cash offer in 3 minutes
Find out how much your home could sell for in as little as 3 minutes with a no-obligation cash offer.
Estimated market value$546,600
Get a cash offer in 3 minutes
Find out how much your home could sell for in as little as 3 minutes with a no-obligation cash offer.
Estimated market value
$546,600

