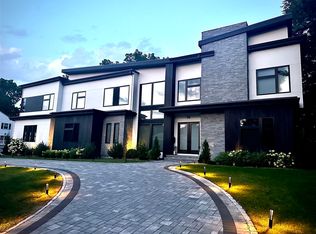Sweeping circular drive leads to your at-home country club! the perfectly sited heated gunite pool is nestled on a fabulous 25,104 sq ft lot - leaving an expansive, level yard. a 300 square foot screened porch with direct access from the kitchen is ideal for warm summer evenings. this meticulous home has a fabulous fireplaced family room off the kitchen with granite accents. this wonderful residence expands for elegant entertaining, yet is perfect for special intimate gatherings. a gem!!
This property is off market, which means it's not currently listed for sale or rent on Zillow. This may be different from what's available on other websites or public sources.
