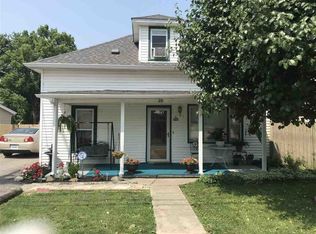Sold for $219,000 on 06/24/24
$219,000
22 Race St, Dry Ridge, KY 41035
2beds
--sqft
Single Family Residence, Residential
Built in 1921
9,147.6 Square Feet Lot
$233,000 Zestimate®
$--/sqft
$912 Estimated rent
Home value
$233,000
Estimated sales range
Not available
$912/mo
Zestimate® history
Loading...
Owner options
Explore your selling options
What's special
Let's talk about this ADORABLE and well cared for home! The sellers took great pride in this home, and it shows!
With 2 bedrooms and 1 full bath, this home is easy to maintain. The cozy living room, hallway, and dining room showcases elegant bamboo flooring. Off of the dining room is the kitchen with solid wood cabinets and slate flooring. All stainless-steel kitchen appliances stay with the home. The private flat back yard is great for gatherings or to just enjoy the peace and quiet. With a 13x25 Amish built storage shed you have plenty of space for the lawn mower and holiday decorations. Just minutes from shopping and I-75, this is a great location for commuting between Cincinnati or Lexington. Seller is offering a 1 yr home warranty!
This home shows really well and is move-in ready. What a beautiful home to own in the heart of Dry Ridge! Don't miss your chance!
Zillow last checked: 8 hours ago
Listing updated: January 20, 2026 at 09:07am
Listed by:
Sarah White 859-824-9000,
Jim Simpson Realtors, Inc.
Bought with:
Douglas Greer, 206802
Comey & Shepherd REALTORS
Source: NKMLS,MLS#: 623253
Facts & features
Interior
Bedrooms & bathrooms
- Bedrooms: 2
- Bathrooms: 1
- Full bathrooms: 1
Primary bedroom
- Features: Carpet Flooring, Ceiling Fan(s)
- Level: First
- Area: 187.53
- Dimensions: 14.1 x 13.3
Bedroom 2
- Features: Carpet Flooring, Ceiling Fan(s)
- Level: First
- Area: 118.17
- Dimensions: 11.7 x 10.1
Dining room
- Features: Wood Flooring, Chandelier
- Level: First
- Area: 77.19
- Dimensions: 9.3 x 8.3
Kitchen
- Features: Slate Flooring, Recessed Lighting
- Level: First
- Area: 76.95
- Dimensions: 9.5 x 8.1
Laundry
- Features: Luxury Vinyl Flooring
- Level: First
- Area: 80.52
- Dimensions: 12.2 x 6.6
Living room
- Features: Wood Flooring, Ceiling Fan(s)
- Level: First
- Area: 208.8
- Dimensions: 14.5 x 14.4
Other
- Features: Walk-Out Access, Luxury Vinyl Flooring
- Level: First
- Area: 78.69
- Dimensions: 12.9 x 6.1
Heating
- Has Heating (Unspecified Type)
Cooling
- Central Air
Appliances
- Included: Stainless Steel Appliance(s), Electric Oven, Electric Range, Dishwasher, Microwave, Refrigerator
- Laundry: Electric Dryer Hookup, Laundry Room, Main Level, Washer Hookup
Features
- Ceiling Fan(s), Recessed Lighting
- Windows: Vinyl Clad Window(s)
Property
Parking
- Parking features: Driveway
- Has uncovered spaces: Yes
Features
- Levels: One
- Stories: 1
- Patio & porch: Patio
- Fencing: Privacy,Wood
Lot
- Size: 9,147 sqft
- Dimensions: 50 x 123.6
- Features: Cleared, Level
Details
- Additional structures: Shed(s), Storage
- Parcel number: 0460100092.00
- Zoning description: Residential
Construction
Type & style
- Home type: SingleFamily
- Architectural style: Ranch
- Property subtype: Single Family Residence, Residential
Materials
- Aluminum Siding
- Foundation: Block
- Roof: Shingle
Condition
- New construction: No
- Year built: 1921
Details
- Warranty included: Yes
Utilities & green energy
- Sewer: Public Sewer
- Water: Public
- Utilities for property: Cable Available, Natural Gas Available, Water Available
Community & neighborhood
Location
- Region: Dry Ridge
Other
Other facts
- Road surface type: Paved
Price history
| Date | Event | Price |
|---|---|---|
| 6/24/2024 | Sold | $219,000+4.3% |
Source: | ||
| 5/31/2024 | Pending sale | $209,900 |
Source: | ||
| 5/30/2024 | Listed for sale | $209,900+152.9% |
Source: | ||
| 10/16/2013 | Sold | $83,000-1.8% |
Source: Public Record Report a problem | ||
| 7/7/2010 | Sold | $84,500+58.1% |
Source: Public Record Report a problem | ||
Public tax history
| Year | Property taxes | Tax assessment |
|---|---|---|
| 2022 | $926 +0.4% | $85,000 |
| 2021 | $923 0% | $85,000 |
| 2020 | $923 -1.8% | $85,000 |
Find assessor info on the county website
Neighborhood: 41035
Nearby schools
GreatSchools rating
- 4/10Dry Ridge Elementary SchoolGrades: PK-5Distance: 1 mi
- 5/10Grant County Middle SchoolGrades: 6-8Distance: 1.2 mi
- 4/10Grant County High SchoolGrades: 9-12Distance: 1.3 mi
Schools provided by the listing agent
- Elementary: Dry Ridge Elementary
- Middle: Grant County Middle School
- High: Grant County High
Source: NKMLS. This data may not be complete. We recommend contacting the local school district to confirm school assignments for this home.

Get pre-qualified for a loan
At Zillow Home Loans, we can pre-qualify you in as little as 5 minutes with no impact to your credit score.An equal housing lender. NMLS #10287.
