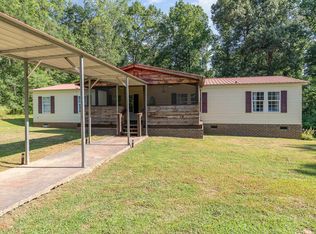Sold for $25,600 on 11/25/25
Zestimate®
$25,600
22 Rabon Valley Acres Rd, Fountain Inn, SC 29644
2beds
1,568sqft
Mobile Home, Residential
Built in ----
4.9 Acres Lot
$25,600 Zestimate®
$16/sqft
$1,223 Estimated rent
Home value
$25,600
$24,000 - $27,000
$1,223/mo
Zestimate® history
Loading...
Owner options
Explore your selling options
What's special
This property offers a great opportunity for those seeking acreage close to shopping. It features a two-bedroom, two-bathroom manufactured home situated on 4.9 acres of land. The home is set back from the road, providing privacy and tranquility, and can be accessed via a long tree-lined driveway with ample parking space.
Zillow last checked: 8 hours ago
Listing updated: November 25, 2025 at 09:32am
Listed by:
Angela Skwarek 864-561-9837,
North Group Real Estate
Bought with:
NON MLS MEMBER
Non MLS
Source: Greater Greenville AOR,MLS#: 1527413
Facts & features
Interior
Bedrooms & bathrooms
- Bedrooms: 2
- Bathrooms: 2
- Full bathrooms: 2
- Main level bathrooms: 2
- Main level bedrooms: 2
Primary bedroom
- Area: 224
- Dimensions: 14 x 16
Bedroom 2
- Area: 312
- Dimensions: 13 x 24
Primary bathroom
- Features: Double Sink, Full Bath, Shower-Separate, Tub-Garden, Walk-In Closet(s)
- Level: Main
Dining room
- Area: 144
- Dimensions: 12 x 12
Kitchen
- Area: 144
- Dimensions: 12 x 12
Living room
- Area: 247
- Dimensions: 19 x 13
Heating
- Electric, Heat Pump
Cooling
- Central Air, Electric
Appliances
- Included: Dishwasher, Free-Standing Electric Range, Electric Water Heater
- Laundry: 1st Floor, Walk-in, Electric Dryer Hookup, Washer Hookup, Laundry Room
Features
- Bookcases, Soaking Tub, Walk-In Closet(s), Split Floor Plan, Laminate Counters
- Flooring: Carpet, Vinyl
- Doors: Storm Door(s)
- Windows: Tilt Out Windows, Insulated Windows, Window Treatments
- Basement: None
- Number of fireplaces: 1
- Fireplace features: Wood Burning
Interior area
- Total structure area: 1,568
- Total interior livable area: 1,568 sqft
Property
Parking
- Total spaces: 2
- Parking features: Detached, Workshop in Garage, Driveway, Gravel, Unpaved
- Garage spaces: 2
- Has uncovered spaces: Yes
Accessibility
- Accessibility features: Disability Access, Accessible Entrance
Features
- Levels: One
- Stories: 1
- Patio & porch: Deck, Front Porch, Screened, Rear Porch
- Exterior features: Satellite Dish
- Has private pool: Yes
- Pool features: Above Ground
- Fencing: Fenced
Lot
- Size: 4.90 Acres
- Dimensions: 220 x 583 x 285 x 196 x 479 x 712
- Features: Cul-De-Sac, Sloped, Few Trees, Wooded, 2 - 5 Acres
- Topography: Level
Details
- Parcel number: 0563.0101017.15
- Other equipment: Satellite Dish
Construction
Type & style
- Home type: MobileManufactured
- Architectural style: Ranch
- Property subtype: Mobile Home, Residential
Materials
- Hardboard Siding, Wood Siding
- Foundation: Crawl Space
- Roof: Composition,Metal
Utilities & green energy
- Sewer: Septic Tank
- Water: Public, Well
Community & neighborhood
Community
- Community features: None
Location
- Region: Fountain Inn
- Subdivision: None
Other
Other facts
- Body type: Double Wide
Price history
| Date | Event | Price |
|---|---|---|
| 11/25/2025 | Sold | $25,600-90.3%$16/sqft |
Source: | ||
| 6/13/2025 | Pending sale | $265,000$169/sqft |
Source: | ||
| 3/24/2025 | Contingent | $265,000$169/sqft |
Source: | ||
| 10/25/2024 | Listed for sale | $265,000$169/sqft |
Source: | ||
| 10/18/2024 | Contingent | $265,000$169/sqft |
Source: | ||
Public tax history
| Year | Property taxes | Tax assessment |
|---|---|---|
| 2024 | $61 -1.8% | $56,200 |
| 2023 | $62 +3.5% | $56,200 |
| 2022 | $60 +0.5% | $56,200 |
Find assessor info on the county website
Neighborhood: 29644
Nearby schools
GreatSchools rating
- 6/10Bryson Elementary SchoolGrades: K-5Distance: 4.7 mi
- 3/10Bryson Middle SchoolGrades: 6-8Distance: 5 mi
- 9/10Hillcrest High SchoolGrades: 9-12Distance: 4.8 mi
Schools provided by the listing agent
- Elementary: Bryson
- Middle: Bryson
- High: Hillcrest
Source: Greater Greenville AOR. This data may not be complete. We recommend contacting the local school district to confirm school assignments for this home.
Get a cash offer in 3 minutes
Find out how much your home could sell for in as little as 3 minutes with a no-obligation cash offer.
Estimated market value
$25,600
Get a cash offer in 3 minutes
Find out how much your home could sell for in as little as 3 minutes with a no-obligation cash offer.
Estimated market value
$25,600
