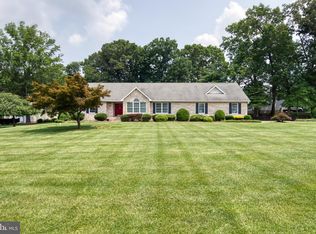Sold for $390,000
$390,000
22 Quail Ridge Dr, Bridgeton, NJ 08302
4beds
2,160sqft
Single Family Residence
Built in 1988
0.56 Acres Lot
$403,700 Zestimate®
$181/sqft
$3,055 Estimated rent
Home value
$403,700
$254,000 - $638,000
$3,055/mo
Zestimate® history
Loading...
Owner options
Explore your selling options
What's special
Welcome home to a peaceful Upper Deerfield Township neighborhood! The backyard deck and patio will be your tree-lined retreat. As you enter the front door, there is an office to the left with a nearby half bath, the dining area to the right and the kitchen straight ahead. The eat-in kitchen flows directly into the family room with the insert fireplace that can heat the entire first floor. Upstairs there are four bedrooms and two full baths. The primary bedroom has a hallway closet and a walk-in closet; the primary bath has two sinks, a shower and a jetted tub. Let your dreams materialize with the full, unfinished basement- it is waiting for you to make the space your own!
Zillow last checked: 8 hours ago
Listing updated: May 08, 2025 at 03:35pm
Listed by:
Teresa Catalano 856-981-3592,
Keller Williams Prime Realty
Bought with:
Jon Unrath, 2187200
Weichert, Realtors - Cornerstone
Source: Bright MLS,MLS#: NJCB2022374
Facts & features
Interior
Bedrooms & bathrooms
- Bedrooms: 4
- Bathrooms: 3
- Full bathrooms: 2
- 1/2 bathrooms: 1
- Main level bathrooms: 1
Primary bedroom
- Level: Upper
- Area: 0 Square Feet
- Dimensions: 0 X 0
Bedroom 1
- Level: Upper
- Area: 0 Square Feet
- Dimensions: 0 X 0
Bedroom 2
- Level: Upper
- Area: 0 Square Feet
- Dimensions: 0 X 0
Bedroom 3
- Level: Upper
- Area: 0 Square Feet
- Dimensions: 0 X 0
Dining room
- Level: Main
- Area: 0 Square Feet
- Dimensions: 0 X 0
Family room
- Level: Main
- Area: 0 Square Feet
- Dimensions: 0 X 0
Kitchen
- Features: Kitchen - Gas Cooking, Kitchen Island
- Level: Main
- Area: 0 Square Feet
- Dimensions: 0 X 0
Living room
- Features: Fireplace - Other
- Level: Main
- Area: 0 Square Feet
- Dimensions: 0 X 0
Heating
- Forced Air, Natural Gas
Cooling
- Central Air, Electric
Appliances
- Included: Dryer, Washer, Water Conditioner - Owned, Oven/Range - Gas, Refrigerator, Microwave, Dishwasher, Gas Water Heater
- Laundry: Upper Level
Features
- Primary Bath(s), Kitchen Island, Eat-in Kitchen
- Flooring: Wood, Carpet, Vinyl, Tile/Brick
- Basement: Full,Unfinished
- Number of fireplaces: 1
- Fireplace features: Insert
Interior area
- Total structure area: 2,160
- Total interior livable area: 2,160 sqft
- Finished area above ground: 2,160
- Finished area below ground: 0
Property
Parking
- Parking features: Other
Accessibility
- Accessibility features: None
Features
- Levels: Two
- Stories: 2
- Patio & porch: Deck, Patio, Porch
- Exterior features: Street Lights
- Pool features: None
Lot
- Size: 0.56 Acres
Details
- Additional structures: Above Grade, Below Grade
- Parcel number: 130110500037
- Zoning: R2
- Special conditions: Standard
Construction
Type & style
- Home type: SingleFamily
- Architectural style: Colonial,Traditional
- Property subtype: Single Family Residence
Materials
- Vinyl Siding
- Foundation: Block
Condition
- New construction: No
- Year built: 1988
Utilities & green energy
- Sewer: On Site Septic
- Water: Well
- Utilities for property: Cable Available, Electricity Available, Natural Gas Available
Community & neighborhood
Location
- Region: Bridgeton
- Subdivision: None Available
- Municipality: UPPER DEERFIELD TWP
Other
Other facts
- Listing agreement: Exclusive Right To Sell
- Listing terms: Conventional,VA Loan,FHA 203(b),Cash
- Ownership: Fee Simple
Price history
| Date | Event | Price |
|---|---|---|
| 7/19/2025 | Sold | $390,000$181/sqft |
Source: Public Record Report a problem | ||
| 5/1/2025 | Sold | $390,000+4%$181/sqft |
Source: | ||
| 3/6/2025 | Pending sale | $375,000$174/sqft |
Source: | ||
| 3/2/2025 | Listed for sale | $375,000+74.4%$174/sqft |
Source: | ||
| 10/4/2011 | Sold | $215,000-4%$100/sqft |
Source: Public Record Report a problem | ||
Public tax history
| Year | Property taxes | Tax assessment |
|---|---|---|
| 2025 | $7,251 | $216,700 |
| 2024 | $7,251 | $216,700 |
| 2023 | $7,251 +0.6% | $216,700 |
Find assessor info on the county website
Neighborhood: 08302
Nearby schools
GreatSchools rating
- 4/10Elizabeth F Moore SchoolGrades: 3-5Distance: 2.4 mi
- 5/10Woodruff SchoolGrades: 6-8Distance: 2.6 mi
- 4/10Cumberland Reg High SchoolGrades: 9-12Distance: 0.9 mi
Schools provided by the listing agent
- High: Cumberland Regional
- District: Upper Deerfield Township Public Schools
Source: Bright MLS. This data may not be complete. We recommend contacting the local school district to confirm school assignments for this home.

Get pre-qualified for a loan
At Zillow Home Loans, we can pre-qualify you in as little as 5 minutes with no impact to your credit score.An equal housing lender. NMLS #10287.
