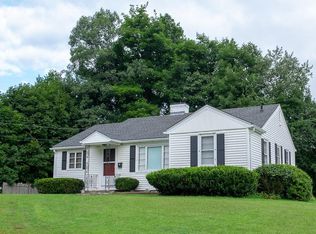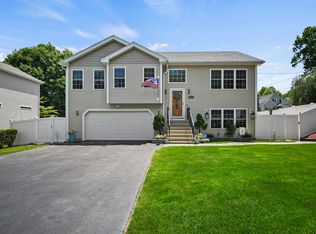Beautiful Brick front, hip-roofed, custom built Ranch is handicap accessible! Located on a 1/3 acre corner lot, this 3 bedroom, 2 bath home features gleaming hardwoods throughout! The living room offers vaulted ceilings, a gas fireplace & ceiling fan. The dining area has a slider to the deck & is adjacent to the laundry room. Fully applianced kitchen has granite counters, a desk area & updated cabinets. The middle bedroom has french doors & can also be used as a formal dining room. The master bedroom has a gas fireplace, ceiling fan, 2 closets & a master bath with skylight, tile floor, built in cabinets, double sinks & a 4 foot shower with seat & glass door. The 3rd bedroom was used for live-in help & is located next to the guest bath which has a tile floor & skylight. The walk-out basement is unfinished & provides plenty of storage. Central air, central vac, economical gas heat & hot water! 2 car garage with shelving & a rear access door. Close to highways & shopping!
This property is off market, which means it's not currently listed for sale or rent on Zillow. This may be different from what's available on other websites or public sources.

