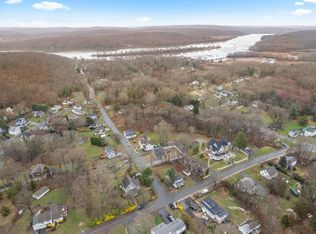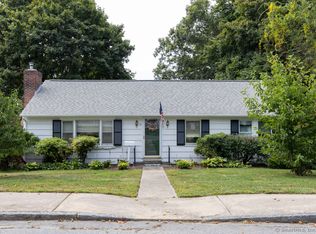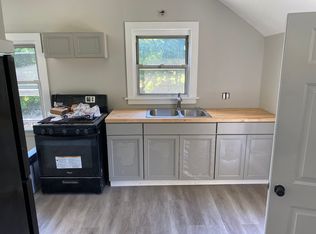Sold for $330,000 on 06/27/25
$330,000
22 Prospect Street, Deep River, CT 06417
2beds
1,080sqft
Single Family Residence
Built in 1823
0.25 Acres Lot
$336,100 Zestimate®
$306/sqft
$2,167 Estimated rent
Home value
$336,100
$309,000 - $366,000
$2,167/mo
Zestimate® history
Loading...
Owner options
Explore your selling options
What's special
MULTIPLE OFFERS RECEIVED. PLEASE SUBMIT BEST AND FINAL OFFERS BY 5:00 PM ON THURSDAY, MAY 1ST...Great opportunity in the quaint town of Deep River! A gorgeous remodeled kitchen blends seamlessly with the charm of this 1823 Cape. The kitchen features a cathedral ceiling, quartz countertops, large island and stainless steel appliances. The spacious family room has a wood burning fireplace, built in shelving and hardwood floors. An adjacent room serves as a convenient in-home office but has many options! The full bath is bright and spacious with two windows. Two cheerful bedrooms with vaulted ceilings are found on the second floor. Curb appeal abounds with the front covered porch. A huge deck in the rear is perfect for entertaining guests or relaxing outdoors. The yard is open and level. Two driveways provide ample parking. A large shed adds ample storage space. Hot water heater, water filtration system and well pump all new in 2021. Wonderful location close to the CT River, shops, restaurants and nearby attractions!
Zillow last checked: 8 hours ago
Listing updated: July 01, 2025 at 09:21am
Listed by:
Maggie Bartels 203-804-8486,
Coldwell Banker Realty 203-245-4700
Bought with:
Amy Graham, RES.0828344
William Pitt Sotheby's Int'l
Source: Smart MLS,MLS#: 24089895
Facts & features
Interior
Bedrooms & bathrooms
- Bedrooms: 2
- Bathrooms: 1
- Full bathrooms: 1
Primary bedroom
- Features: Vaulted Ceiling(s), Wall/Wall Carpet
- Level: Upper
Bedroom
- Features: Vaulted Ceiling(s), Hardwood Floor
- Level: Upper
Bathroom
- Features: Tub w/Shower, Hardwood Floor
- Level: Main
Family room
- Features: Fireplace, Hardwood Floor
- Level: Main
Kitchen
- Features: Remodeled, Cathedral Ceiling(s), Breakfast Bar, Quartz Counters, Kitchen Island, Engineered Wood Floor
- Level: Main
Office
- Features: Hardwood Floor
- Level: Main
Heating
- Forced Air, Oil
Cooling
- Central Air
Appliances
- Included: Oven/Range, Refrigerator, Dishwasher, Washer, Dryer, Electric Water Heater, Water Heater
Features
- Basement: Partial,Unfinished,Interior Entry
- Attic: None
- Number of fireplaces: 1
Interior area
- Total structure area: 1,080
- Total interior livable area: 1,080 sqft
- Finished area above ground: 1,080
Property
Parking
- Total spaces: 6
- Parking features: None, Driveway, Private
- Has uncovered spaces: Yes
Features
- Patio & porch: Covered
- Exterior features: Garden
Lot
- Size: 0.25 Acres
- Features: Corner Lot, Level
Details
- Parcel number: 961994
- Zoning: R30
Construction
Type & style
- Home type: SingleFamily
- Architectural style: Cape Cod
- Property subtype: Single Family Residence
Materials
- Vinyl Siding
- Foundation: Concrete Perimeter, Stone
- Roof: Asphalt,Flat
Condition
- New construction: No
- Year built: 1823
Utilities & green energy
- Sewer: Public Sewer, Septic Tank
- Water: Well
- Utilities for property: Cable Available
Community & neighborhood
Location
- Region: Deep River
Price history
| Date | Event | Price |
|---|---|---|
| 6/27/2025 | Sold | $330,000+3.4%$306/sqft |
Source: | ||
| 5/2/2025 | Pending sale | $319,000$295/sqft |
Source: | ||
| 4/27/2025 | Listed for sale | $319,000+38.7%$295/sqft |
Source: | ||
| 8/23/2007 | Sold | $230,000+134.7%$213/sqft |
Source: | ||
| 1/9/1997 | Sold | $98,000$91/sqft |
Source: Public Record | ||
Public tax history
| Year | Property taxes | Tax assessment |
|---|---|---|
| 2025 | $4,562 +1.3% | $142,660 |
| 2024 | $4,505 +5.7% | $142,660 |
| 2023 | $4,263 +3.1% | $142,660 |
Find assessor info on the county website
Neighborhood: Deep River Center
Nearby schools
GreatSchools rating
- 7/10Deep River Elementary SchoolGrades: K-6Distance: 0.2 mi
- 3/10John Winthrop Middle SchoolGrades: 6-8Distance: 2 mi
- 7/10Valley Regional High SchoolGrades: 9-12Distance: 1.6 mi
Schools provided by the listing agent
- Elementary: Deep River
- High: Valley
Source: Smart MLS. This data may not be complete. We recommend contacting the local school district to confirm school assignments for this home.

Get pre-qualified for a loan
At Zillow Home Loans, we can pre-qualify you in as little as 5 minutes with no impact to your credit score.An equal housing lender. NMLS #10287.
Sell for more on Zillow
Get a free Zillow Showcase℠ listing and you could sell for .
$336,100
2% more+ $6,722
With Zillow Showcase(estimated)
$342,822

