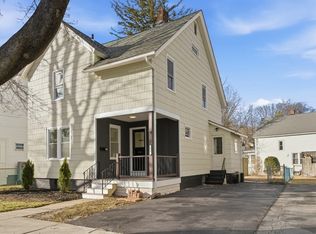Sold for $380,000
$380,000
22 Primrose St, West Springfield, MA 01089
4beds
1,864sqft
Single Family Residence
Built in 1915
0.45 Acres Lot
$389,200 Zestimate®
$204/sqft
$2,669 Estimated rent
Home value
$389,200
$362,000 - $416,000
$2,669/mo
Zestimate® history
Loading...
Owner options
Explore your selling options
What's special
This completely updated 11 room, Colonial has an old style charm with its natural woodwork, yet all of the updates of a new kitchen and baths. Kitchen includes all new stainless steel appliances, granite countertops and Updated new cabinets, also nice spacious eating area for coffee and breakfast. The main living area has a living room, family room, dining room, first floor bedroom, and a full bath for either the family room or master bedroom. Second floor has three additional bedrooms and a full bath.Third floor walk up attic perfect space for an office or teen suite. Basement area has a finished room, with new carpet. Spacious open front porch, 2 car garage, owned solar panels, central air, and gas heat, some new insulated windows. Two car Garage, much natural woodwork throughout this beautiful home
Zillow last checked: 8 hours ago
Listing updated: April 29, 2025 at 11:32am
Listed by:
Teamwork Realty Group,
Teamwork Realty Group, LLC 413-203-6233,
John Wynne 413-374-7737
Bought with:
The Golden Key Team
RE/MAX IGNITE
Source: MLS PIN,MLS#: 73329104
Facts & features
Interior
Bedrooms & bathrooms
- Bedrooms: 4
- Bathrooms: 2
- Full bathrooms: 2
- Main level bedrooms: 1
Primary bedroom
- Features: Bathroom - Full, Closet, Flooring - Hardwood
- Level: Main,First
Bedroom 2
- Features: Closet, Flooring - Hardwood
- Level: Second
Bedroom 3
- Features: Closet, Flooring - Hardwood
- Level: Second
Bedroom 4
- Features: Closet, Flooring - Hardwood
- Level: Second
Bedroom 5
- Features: Closet, Flooring - Hardwood
- Level: Third
Primary bathroom
- Features: Yes
Bathroom 1
- Features: Bathroom - Full, Bathroom - Tiled With Tub & Shower, Flooring - Stone/Ceramic Tile, Countertops - Upgraded
- Level: First
Bathroom 2
- Features: Bathroom - Full, Bathroom - With Tub & Shower, Closet, Flooring - Stone/Ceramic Tile
- Level: Second
Dining room
- Features: Flooring - Hardwood, Open Floorplan
- Level: First
Family room
- Features: Bathroom - Full, Flooring - Hardwood
- Level: First
Kitchen
- Features: Flooring - Laminate, Dining Area, Countertops - Upgraded, Cabinets - Upgraded, Exterior Access, Remodeled
- Level: Main,First
Living room
- Features: Flooring - Hardwood, Open Floorplan
- Level: Main,First
Heating
- Forced Air, Oil
Cooling
- Central Air
Appliances
- Included: Electric Water Heater, Range, Dishwasher, Disposal, Refrigerator, Washer, Dryer
- Laundry: In Basement
Features
- Mud Room, Bonus Room
- Flooring: Tile, Hardwood, Laminate, Flooring - Wall to Wall Carpet
- Windows: Insulated Windows
- Basement: Partial,Bulkhead,Concrete
- Has fireplace: No
Interior area
- Total structure area: 1,864
- Total interior livable area: 1,864 sqft
- Finished area above ground: 1,864
Property
Parking
- Total spaces: 8
- Parking features: Detached, Garage Door Opener, Garage Faces Side, Paved Drive, Off Street, Driveway, Paved
- Garage spaces: 2
- Uncovered spaces: 6
Features
- Patio & porch: Porch, Deck - Wood
- Exterior features: Porch, Deck - Wood, Rain Gutters
Lot
- Size: 0.45 Acres
- Features: Corner Lot
Details
- Parcel number: M:00442 B:21600 L:00048,2662043
- Zoning: RA
Construction
Type & style
- Home type: SingleFamily
- Architectural style: Colonial
- Property subtype: Single Family Residence
Materials
- Frame
- Foundation: Block
- Roof: Shingle
Condition
- Year built: 1915
Utilities & green energy
- Electric: Circuit Breakers, 200+ Amp Service
- Sewer: Public Sewer
- Water: Public
- Utilities for property: for Electric Range
Community & neighborhood
Community
- Community features: Shopping, Highway Access, Public School, T-Station
Location
- Region: West Springfield
Other
Other facts
- Listing terms: Other (See Remarks)
- Road surface type: Paved
Price history
| Date | Event | Price |
|---|---|---|
| 4/25/2025 | Sold | $380,000+8.6%$204/sqft |
Source: MLS PIN #73329104 Report a problem | ||
| 2/3/2025 | Contingent | $349,900$188/sqft |
Source: MLS PIN #73329104 Report a problem | ||
| 1/24/2025 | Listed for sale | $349,900+66.6%$188/sqft |
Source: MLS PIN #73329104 Report a problem | ||
| 11/4/2024 | Sold | $210,000$113/sqft |
Source: Public Record Report a problem | ||
Public tax history
| Year | Property taxes | Tax assessment |
|---|---|---|
| 2025 | $4,479 +6.3% | $301,200 +5.8% |
| 2024 | $4,215 +5.4% | $284,600 +10.6% |
| 2023 | $4,000 +10.4% | $257,400 +12% |
Find assessor info on the county website
Neighborhood: 01089
Nearby schools
GreatSchools rating
- 5/10Philip G Coburn Elementary SchoolGrades: K-5Distance: 0.3 mi
- 4/10West Springfield Middle SchoolGrades: 6-8Distance: 1.6 mi
- 5/10West Springfield High SchoolGrades: 9-12Distance: 1.1 mi
Get pre-qualified for a loan
At Zillow Home Loans, we can pre-qualify you in as little as 5 minutes with no impact to your credit score.An equal housing lender. NMLS #10287.
Sell with ease on Zillow
Get a Zillow Showcase℠ listing at no additional cost and you could sell for —faster.
$389,200
2% more+$7,784
With Zillow Showcase(estimated)$396,984
