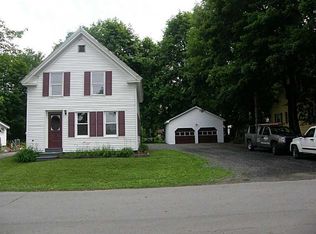Charming "New Englander" w/old-world craftsmanship in Bingham, Maine seeks new family to love its period features, gorgeous woodwork & unique custom built-ins. Quiet child-safe-street in the heart of the village, near snowmobile & ATV trails, minutes away from 4 season outdoor fun. Approx. 2,865 interior sf, on 2 stories on an 8,712 s.f. tree-shaded lot, w/11 total rooms, attic crawlspace & large full length, walk-through cement/rock basement w/concrete floor, electrical outlets, shelving & storage. This spacious, comfortable house is a great home for a large family, especially with its separate secluded suite, or for 2 or more families/friends to buy together to have a wonderful second home in beautiful "Vacationland"--perfect for avid snowmobilers and ATV enthusiasts and near many other sporting/recreational activities. The beautiful, scenic Kennebec River runs directly through Bingham, Baker Mt. Ski area and lovely Wyman Lake are in the neighboring town to the north. Main house: 8 large rooms with period features & beautiful woodwork. First Floor: • Foyer, w/hardwood floors, open wooden staircase w/lg. closet underneath; • Lg. L-shaped 30 ft. L.R., w/original tin ceiling, built-in bookcase, 2 French doors, 3 windowed bay, brick hearth w/wood stove & hardwood floor; • Lg. D.R., w/2 built-in china cabinets, original tin ceiling, 3 windowed bay, hardwood floor; • Good-sized vintage cabinet kitchen, w/old-world charm, vinyl floor, adjacent to pantry & basement stairway; • Second staircase to upper floor between kitchen & mudroom, w/bead board walls and ceiling; • Lg. mudroom/laundry room has shiplap walls & ceiling, 1/2 bath, 2 built-in deep cedar closets w/deep drawers below & cabinets above, floor-to-ceiling corner cabinet, wall cabinet, built-in antique wooden ironing board, vinyl floor, lg. windows; • Lg. office/library/bedroom w/tin ceilings, tin half-walls and bead board wainscoting, hardwood floor and antique door to back porch. • 2 glassed-in porches w/hardwood floors & 2 other porches, one of which is covered and the other is the 2nd floor deck. 2nd Floor: • Main house has Lg. Upstairs hall, hardwood floor, small balcony alcove & lg. walk-in closet; • 3 spacious bedrooms, wood floors, lg. windows, ample closets, built-in drawers. • Full bath, with new tile tub surround, lg. closet w/built-in dresser, vinyl floor, lg. window; • Rear annex: 3 room, open-concept, carpeted mother-in-law apt or master suite, w/interior entrance & private outside entrance via sliders to nice, private 2nd floor deck w/access to 1st floor covered porch; • Features cozy living room w/ built-in bookcases, full kitchen w/custom cabinetry by master carpenter, sunny bedroom w/custom bookshelves, lg. closet w/built-in shelves, ¾ bath w/vinyl floor, Andersen wood casement windows, separate electric meter, electric baseboard heat; • This versatile space can be a master suite, mother-in-law suite, nanny suite or rented for extra income. 3 heat sources include a well-maintained, steam oil burner, serving cast iron radiators throughout the main house, a large wood stove on a brick hearth in the living room for cozy fires, and electric baseboard heat in the suite/apartment. A large asphalt driveway accommodating 6+ cars leads to a 2 car detached garage, w/approx. 828 sf total on two floors. Access to the garage 2nd floor is hidden, making for a great adult retreat or a playroom/hideaway/clubhouse for the kids. Weathered cedar picket-fence in most of backyard, with a smaller metal fenced-off area for kids and/or pets. This well-loved & maintained home is ready for its next family and is SOLD AS IS. Priced to sell: $139,500. If you like older homes, with character and charm, you'll love this one! Contact us with questions. Principals only, please.
This property is off market, which means it's not currently listed for sale or rent on Zillow. This may be different from what's available on other websites or public sources.
