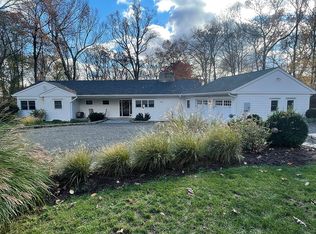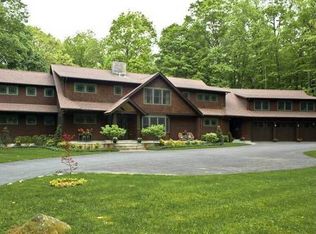Welcoming you to this stunning sprawling home & unique property minutes to town and schools are stone walls, custom gate & Belgium block-lined circular driveway.You enter into a soaring 2-story atrium foyer flooded with natural light from the cupola above. Slate floor leads you into the Sunroom with French doors & out to the expansive property. Off the foyer is the LR featuring crown moldings,fpl, hdwd floors inviting you through columns into the DR with slate floor and wall of windows. Prepare gourmet meals in your dream kitchen with an abundance of custom white cabinets, granite countertops, center island, 2 sinks, SS appliances (Viking cooktop, Subzero refrigerators,Thermador double wall oven, GE convection microwave) & hdwd floor. A separate breakfast rm off the kitchen offers add'l informal dining & access to one of two stone terraces. A butler's pantry with extra storage is located off the kitchen hall which provides a built-in desk/work area. The Family Room is perfect for large or cozy gatherings,has another beautiful stone fpl flanked by built-in bookcases, window seat & hdwd floor flowing out to a 2nd stone terrace with custom built pergola overlooking the sweeping lawns. The 2nd fl offers a primary suite with his & her closets, marble bath & private balcony w Trex deck,& two more BRs & a full bath. This move-in ready home provides 3129 sf of gracious easy living and entertainment. 2 car garage with loft, room for a pool, and charming gazebo are additional bonuses. Hello! Thank you all for your interest in above listing. To keep things as smooth and orderly as possible, we are asking for highest and best by 5:00 p.m., Monday, 5/23. Respectfully, Rob Sohmer
This property is off market, which means it's not currently listed for sale or rent on Zillow. This may be different from what's available on other websites or public sources.


