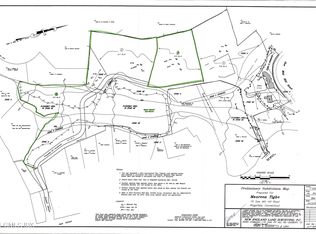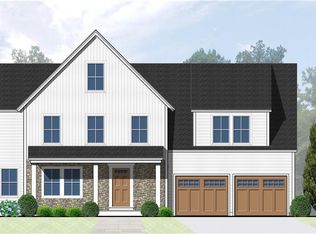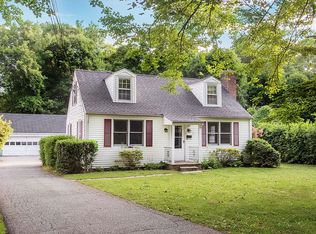Sold for $1,550,000
$1,550,000
22 Pound Street, Ridgefield, CT 06877
4beds
3,200sqft
Single Family Residence
Built in 2024
0.31 Acres Lot
$1,635,100 Zestimate®
$484/sqft
$6,441 Estimated rent
Home value
$1,635,100
$1.46M - $1.83M
$6,441/mo
Zestimate® history
Loading...
Owner options
Explore your selling options
What's special
Enjoy this rare opportunity to own a remarkable new home in its prime Pound Street location just steps away from Ridgefield's vibrant Main Street. 22 Pound Street is one of a two-lot subdivision, with 20 Pound Street under contract. Custom designed by local architect Doug McMillan and being constructed by premier builder Tom Sturges, this stylish new residence offers a spacious and open floor plan perfect for contemporary living while blending seamlessly with the charm and character of Ridgefield. This unique 3200 sq. ft. home will be perfectly sited on .31 acres in an amazing parklike setting with a bluestone patio and spacious private rear yard. The light and bright open-concept design features meticulous finishes throughout including 9' ceilings on first floor, Andersen windows and French doors, private office, gourmet kitchen with custom cabinetry, sunny Family Room w/fp, luxurious baths, third floor Rec/Play Room and exquisite millwork. Although we think it's perfect, you still have time to customize! Don't miss this incredible opportunity to live in the Village Center with all that it has to offer including restaurants, shopping, museums, theaters, art galleries, parks, library and more -- as well as convenient to NYC trains and major commuter roads. Town sidewalk to be installed on Pound Street will make your stroll to Main Street even better!
Zillow last checked: 8 hours ago
Listing updated: December 01, 2024 at 11:09pm
Listed by:
Carole Cousins 203-241-0277,
Compass Connecticut, LLC 203-290-2477,
Alex Clark 203-470-9319,
William Raveis Real Estate
Bought with:
Mikhail Faifman, REB.0792137
William Raveis Real Estate
Source: Smart MLS,MLS#: 170613783
Facts & features
Interior
Bedrooms & bathrooms
- Bedrooms: 4
- Bathrooms: 3
- Full bathrooms: 2
- 1/2 bathrooms: 1
Primary bedroom
- Features: Full Bath, Walk-In Closet(s), Hardwood Floor
- Level: Upper
- Area: 272.24 Square Feet
- Dimensions: 16.4 x 16.6
Bedroom
- Features: Hardwood Floor
- Level: Upper
- Area: 156.65 Square Feet
- Dimensions: 14.1 x 11.11
Bedroom
- Features: Hardwood Floor
- Level: Upper
- Area: 161.84 Square Feet
- Dimensions: 11.9 x 13.6
Bedroom
- Features: Hardwood Floor
- Level: Upper
- Area: 262.35 Square Feet
- Dimensions: 16.5 x 15.9
Dining room
- Features: High Ceilings, Hardwood Floor
- Level: Main
Family room
- Features: High Ceilings, Fireplace, Hardwood Floor
- Level: Main
- Area: 528.66 Square Feet
- Dimensions: 26.7 x 19.8
Kitchen
- Features: High Ceilings, Kitchen Island, Hardwood Floor
- Level: Main
- Area: 153.7 Square Feet
- Dimensions: 14.5 x 10.6
Office
- Features: High Ceilings, Hardwood Floor
- Level: Main
- Area: 108.15 Square Feet
- Dimensions: 10.5 x 10.3
Rec play room
- Features: Hardwood Floor
- Level: Upper
- Area: 300 Square Feet
- Dimensions: 15 x 20
Heating
- Forced Air, Zoned, Propane
Cooling
- Central Air
Appliances
- Included: Allowance, Water Heater
- Laundry: Upper Level, Mud Room
Features
- Wired for Data, Open Floorplan
- Basement: Full,Unfinished,Storage Space,Interior Entry
- Number of fireplaces: 1
Interior area
- Total structure area: 3,200
- Total interior livable area: 3,200 sqft
- Finished area above ground: 3,200
Property
Parking
- Total spaces: 2
- Parking features: Attached, Garage Door Opener
- Attached garage spaces: 2
Features
- Patio & porch: Patio
- Exterior features: Rain Gutters
Lot
- Size: 0.31 Acres
- Features: Dry, Level, Cleared
Details
- Parcel number: 2820333
- Zoning: R-20
Construction
Type & style
- Home type: SingleFamily
- Architectural style: Colonial
- Property subtype: Single Family Residence
Materials
- HardiPlank Type
- Foundation: Concrete Perimeter
- Roof: Asphalt
Condition
- Under Construction
- New construction: Yes
- Year built: 2024
Details
- Warranty included: Yes
Utilities & green energy
- Sewer: Septic Tank
- Water: Public
Community & neighborhood
Security
- Security features: Security System
Community
- Community features: Health Club, Library, Medical Facilities, Park, Playground, Public Rec Facilities, Tennis Court(s)
Location
- Region: Ridgefield
- Subdivision: Village Center
Price history
| Date | Event | Price |
|---|---|---|
| 11/8/2024 | Sold | $1,550,000-1.6%$484/sqft |
Source: | ||
| 6/18/2024 | Pending sale | $1,575,000$492/sqft |
Source: | ||
| 1/17/2024 | Price change | $1,575,000+9%$492/sqft |
Source: | ||
| 12/13/2023 | Listed for sale | $1,445,000-8.3%$452/sqft |
Source: | ||
| 10/26/2023 | Listing removed | -- |
Source: | ||
Public tax history
| Year | Property taxes | Tax assessment |
|---|---|---|
| 2025 | $24,361 +352.3% | $889,420 +335.1% |
| 2024 | $5,386 | $204,400 |
Find assessor info on the county website
Neighborhood: 06877
Nearby schools
GreatSchools rating
- 9/10Scotland Elementary SchoolGrades: K-5Distance: 2.3 mi
- 9/10East Ridge Middle SchoolGrades: 6-8Distance: 1 mi
- 10/10Ridgefield High SchoolGrades: 9-12Distance: 3.1 mi
Schools provided by the listing agent
- Elementary: Scotland
- Middle: Scotts Ridge
- High: Ridgefield
Source: Smart MLS. This data may not be complete. We recommend contacting the local school district to confirm school assignments for this home.
Get pre-qualified for a loan
At Zillow Home Loans, we can pre-qualify you in as little as 5 minutes with no impact to your credit score.An equal housing lender. NMLS #10287.
Sell for more on Zillow
Get a Zillow Showcase℠ listing at no additional cost and you could sell for .
$1,635,100
2% more+$32,702
With Zillow Showcase(estimated)$1,667,802


