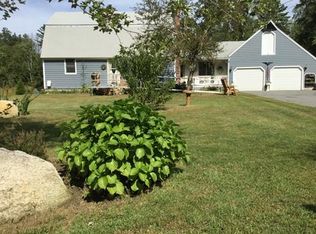Sold for $700,000
$700,000
22 Potter Rd, Douglas, MA 01516
3beds
1,906sqft
Single Family Residence
Built in 2016
10.83 Acres Lot
$711,700 Zestimate®
$367/sqft
$2,609 Estimated rent
Home value
$711,700
$655,000 - $776,000
$2,609/mo
Zestimate® history
Loading...
Owner options
Explore your selling options
What's special
Welcome home to this stunning 2016 custom-built home on 10+ private acres with waterfront views and outstanding rock walls! This 3-bed, 2-bath offers the perfect blend of rustic charm and modern comfort. On the main level enjoy the beautiful kitchen with SS appliances & dining area that flows into your living room. The open floor plan with cathedral ceiling and wide pine hardwood floors is perfect for entertaining or relaxing in the beauty of your surroundings. Large windows bring in natural light and frame views of the Mumford River Reservoir. Also on the main level are two beds and a full bath. Come on upstairs to a beautiful loft space overlooking your living room that welcomes you to your spacious primary suite with a full bath and closet. This property delivers unmatched privacy and endless opportunities for outdoor recreation, gardening, or simply enjoying the peace and quiet. This is country living at its finest all while being minutes away to all things Douglas has to offer!
Zillow last checked: 8 hours ago
Listing updated: September 08, 2025 at 10:33am
Listed by:
Matthew McLaughlin 774-280-4291,
Premeer Real Estate Inc. 508-278-5390
Bought with:
Esposito Group
eXp Realty
Source: MLS PIN,MLS#: 73407266
Facts & features
Interior
Bedrooms & bathrooms
- Bedrooms: 3
- Bathrooms: 2
- Full bathrooms: 2
Primary bedroom
- Features: Bathroom - Full, Closet, Flooring - Hardwood
- Level: Second
Bedroom 2
- Features: Cedar Closet(s), Flooring - Hardwood
- Level: First
Bedroom 3
- Features: Closet, Flooring - Hardwood
- Level: First
Primary bathroom
- Features: Yes
Bathroom 1
- Features: Bathroom - Full, Flooring - Stone/Ceramic Tile
- Level: First
Bathroom 2
- Features: Bathroom - Full, Flooring - Stone/Ceramic Tile
- Level: Second
Dining room
- Features: Flooring - Hardwood
- Level: First
Kitchen
- Features: Flooring - Hardwood, Countertops - Stone/Granite/Solid
- Level: First
Living room
- Features: Wood / Coal / Pellet Stove, Cathedral Ceiling(s), Flooring - Hardwood
- Level: First
Heating
- Baseboard, Oil
Cooling
- None
Appliances
- Included: Water Heater, Tankless Water Heater, Range, Dishwasher, Microwave, Refrigerator, Washer, Dryer
- Laundry: Electric Dryer Hookup, Washer Hookup, In Basement
Features
- Loft
- Flooring: Tile, Hardwood, Flooring - Hardwood
- Basement: Full,Walk-Out Access
- Number of fireplaces: 1
- Fireplace features: Living Room
Interior area
- Total structure area: 1,906
- Total interior livable area: 1,906 sqft
- Finished area above ground: 1,906
Property
Parking
- Total spaces: 30
- Parking features: Detached, Storage, Off Street
- Garage spaces: 2
- Uncovered spaces: 28
Features
- Patio & porch: Porch
- Exterior features: Porch, Stone Wall
- Has view: Yes
- View description: Scenic View(s), Water, Other Water View (See Remarks)
- Has water view: Yes
- Water view: Other (See Remarks),Water
- Waterfront features: Waterfront, Other (See Remarks)
Lot
- Size: 10.83 Acres
- Features: Wooded
Details
- Parcel number: M:0118 B:0000001 L:,4194799
- Zoning: RA
Construction
Type & style
- Home type: SingleFamily
- Architectural style: Contemporary
- Property subtype: Single Family Residence
Materials
- Frame
- Foundation: Concrete Perimeter
- Roof: Shingle
Condition
- Year built: 2016
Utilities & green energy
- Electric: Circuit Breakers, 200+ Amp Service
- Sewer: Private Sewer
- Water: Private
- Utilities for property: for Gas Range, for Electric Range, for Electric Dryer, Washer Hookup
Community & neighborhood
Location
- Region: Douglas
Other
Other facts
- Road surface type: Unimproved
Price history
| Date | Event | Price |
|---|---|---|
| 9/8/2025 | Sold | $700,000-6.7%$367/sqft |
Source: MLS PIN #73407266 Report a problem | ||
| 8/16/2025 | Contingent | $749,900$393/sqft |
Source: MLS PIN #73407266 Report a problem | ||
| 7/21/2025 | Listed for sale | $749,900+275%$393/sqft |
Source: MLS PIN #73407266 Report a problem | ||
| 3/24/2021 | Listing removed | -- |
Source: Owner Report a problem | ||
| 3/27/2015 | Listing removed | $199,999$105/sqft |
Source: Owner Report a problem | ||
Public tax history
| Year | Property taxes | Tax assessment |
|---|---|---|
| 2025 | $6,871 +2.2% | $521,700 +4.9% |
| 2024 | $6,726 +2.3% | $497,500 +8.7% |
| 2023 | $6,573 +0.2% | $457,700 +16.7% |
Find assessor info on the county website
Neighborhood: 01516
Nearby schools
GreatSchools rating
- NADouglas Primary SchoolGrades: PK-1Distance: 1.6 mi
- 7/10Douglas Middle SchoolGrades: 6-8Distance: 1.7 mi
- 5/10Douglas High SchoolGrades: 9-12Distance: 1.9 mi
Get a cash offer in 3 minutes
Find out how much your home could sell for in as little as 3 minutes with a no-obligation cash offer.
Estimated market value$711,700
Get a cash offer in 3 minutes
Find out how much your home could sell for in as little as 3 minutes with a no-obligation cash offer.
Estimated market value
$711,700
